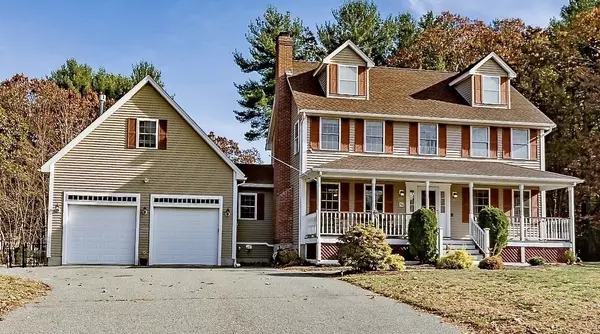For more information regarding the value of a property, please contact us for a free consultation.
Key Details
Sold Price $895,000
Property Type Single Family Home
Sub Type Single Family Residence
Listing Status Sold
Purchase Type For Sale
Square Footage 2,858 sqft
Price per Sqft $313
MLS Listing ID 73308630
Sold Date 12/27/24
Style Colonial
Bedrooms 4
Full Baths 3
Half Baths 2
HOA Y/N false
Year Built 1996
Annual Tax Amount $9,001
Tax Year 2024
Lot Size 1.610 Acres
Acres 1.61
Property Description
* $10K SELLER CREDIT FOR INTERESTED BUYERS * Feast your eyes on this 4 bedroom, 5 bathroom, captivating Colonial nestled away in a desirable East Billerica cul-de-sac. Upon entrance you're warmly welcomed by a spacious main level which features the kitchen with stainless steel appliances, island with butcher block, eat-in area, formal dining area & living room with wood fireplace & half bathroom. A sizable mudroom with exterior access to back deck also leads to your own personal home office, 2 car heated garage & private bedroom/entertainment area with half bathroom above garage. The second level hosts three bedrooms including a stunning master suite with walk-in closet & full bathroom with tiled shower. The partially finished basement is perfect for a playroom or much needed peace & quiet. This 1.61 acre lot is fully fenced with an above ground pool, patio & privacy. Other key features include: irrigation, farmers porch, tankless water heater, walk-up attic, mini splits and more.
Location
State MA
County Middlesex
Area East Billerica
Zoning RES
Direction Salem Road to George Brown Street to Harjean Road. Whipple Road to Freddy Road to Harjean Road.
Rooms
Family Room Bathroom - Half, Closet, Flooring - Laminate, Cable Hookup, Exterior Access, Open Floorplan, Recessed Lighting, Lighting - Overhead
Basement Full, Partially Finished, Interior Entry, Bulkhead, Concrete
Primary Bedroom Level Second
Dining Room Ceiling Fan(s), Flooring - Hardwood
Kitchen Ceiling Fan(s), Closet, Flooring - Hardwood, Dining Area, Kitchen Island, Cabinets - Upgraded, Recessed Lighting, Stainless Steel Appliances, Gas Stove
Interior
Interior Features Bathroom - Full, Bathroom - With Tub & Shower, Closet - Linen, Countertops - Stone/Granite/Solid, Lighting - Pendant, Bathroom - Half, Recessed Lighting, Ceiling Fan(s), Cable Hookup, Bathroom, Mud Room, Home Office, Walk-up Attic
Heating Baseboard, Natural Gas, Electric, Ductless
Cooling Ductless
Flooring Tile, Carpet, Laminate, Hardwood, Flooring - Stone/Ceramic Tile, Flooring - Wall to Wall Carpet
Fireplaces Number 2
Fireplaces Type Living Room
Appliance Gas Water Heater, Tankless Water Heater, Range, Dishwasher, Microwave, Refrigerator
Laundry Electric Dryer Hookup, Washer Hookup, Lighting - Overhead, Sink, In Basement
Exterior
Exterior Feature Balcony / Deck, Porch, Deck - Composite, Patio, Pool - Above Ground, Storage, Professional Landscaping, Sprinkler System, Fenced Yard, Garden
Garage Spaces 2.0
Fence Fenced/Enclosed, Fenced
Pool Above Ground
Community Features Public Transportation, Shopping, Pool, Tennis Court(s), Park, Walk/Jog Trails, Golf, Medical Facility, Laundromat, Highway Access, House of Worship, Public School, T-Station
Utilities Available for Gas Range, for Electric Dryer, Washer Hookup
Roof Type Shingle
Total Parking Spaces 7
Garage Yes
Private Pool true
Building
Lot Description Cul-De-Sac, Wooded, Cleared, Level
Foundation Concrete Perimeter
Sewer Public Sewer
Water Public
Architectural Style Colonial
Schools
Elementary Schools Kennedy
Middle Schools Locke
High Schools Bmhs/Shaw Tech
Others
Senior Community false
Acceptable Financing Contract
Listing Terms Contract
Read Less Info
Want to know what your home might be worth? Contact us for a FREE valuation!

Our team is ready to help you sell your home for the highest possible price ASAP
Bought with Jucelia Oliveira • Delmaschio Group Realty



