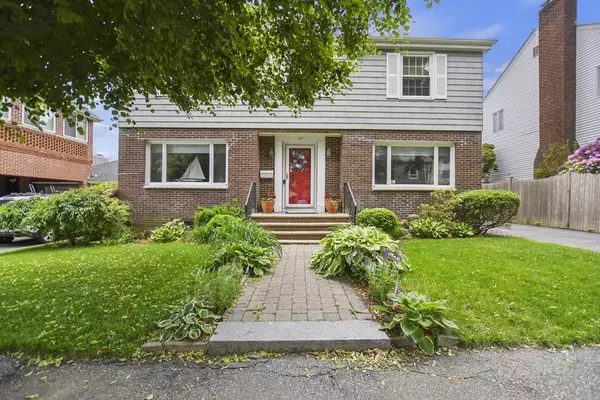For more information regarding the value of a property, please contact us for a free consultation.
Key Details
Sold Price $845,000
Property Type Single Family Home
Sub Type Single Family Residence
Listing Status Sold
Purchase Type For Sale
Square Footage 3,185 sqft
Price per Sqft $265
Subdivision Diamond District
MLS Listing ID 73298105
Sold Date 12/20/24
Style Colonial
Bedrooms 3
Full Baths 2
Half Baths 1
HOA Y/N false
Year Built 1949
Annual Tax Amount $8,719
Tax Year 2024
Lot Size 6,969 Sqft
Acres 0.16
Property Description
Welcome to your dream home right in the Diamond District! This exquisite single-family residence boasts 3 spacious bedrooms and 2.5 bathrooms, offering the perfect blend of elegance and comfort. Head into the inviting living room, where a charming fireplace and gleaming hardwood floors create a warm and welcoming ambiance. The family room, adorned with French doors, opens to the yard, perfect for entertaining or unwinding in style. The gourmet kitchen, featuring stainless steel appliances, stunning tile back splash, island, dining area and custom-built desk space will impress! Retreat to the master suite, a true sanctuary with two walk-in closets, dual ceiling fans, and exclusive access to a private roof deck with water views and ocean breezes. Offering even more space in the lower level with 2 bonus rooms and a full bathroom! This home is a masterpiece of design and craftsmanship, offering unparalleled luxury and convenience. Come and see it for yourself!
Location
State MA
County Essex
Zoning R1
Direction Lynn Shore Drive to Wallace Road
Rooms
Family Room Ceiling Fan(s), Flooring - Vinyl, French Doors, Cable Hookup, Deck - Exterior, Exterior Access
Basement Partially Finished
Primary Bedroom Level Second
Kitchen Ceiling Fan(s), Flooring - Hardwood, Dining Area, Countertops - Stone/Granite/Solid, Recessed Lighting, Sunken, Gas Stove
Interior
Interior Features Cable Hookup, Recessed Lighting, Dining Area, Countertops - Stone/Granite/Solid, Ceiling Fan(s), Bonus Room, Office, Wired for Sound
Heating Forced Air, Electric Baseboard, Hot Water, Heat Pump, Oil, Electric, Fireplace(s)
Cooling Central Air, Heat Pump
Flooring Plywood, Vinyl, Concrete, Hardwood, Flooring - Stone/Ceramic Tile, Flooring - Hardwood
Fireplaces Number 2
Fireplaces Type Living Room
Appliance Gas Water Heater, Water Heater, Range, Dishwasher, Disposal, Microwave, Refrigerator, Washer, Dryer
Laundry Electric Dryer Hookup, Washer Hookup
Exterior
Exterior Feature Deck, Deck - Wood, Patio, Rain Gutters, Storage, Sprinkler System, Screens, Fenced Yard, Garden
Garage Spaces 1.0
Fence Fenced
Community Features Public Transportation, Golf, Medical Facility, Laundromat, Highway Access, House of Worship, Public School
Utilities Available for Gas Range, for Electric Dryer, Washer Hookup
Waterfront Description Beach Front,Ocean,Walk to,0 to 1/10 Mile To Beach,Beach Ownership(Public)
Roof Type Shingle
Total Parking Spaces 4
Garage Yes
Building
Foundation Concrete Perimeter
Sewer Public Sewer
Water Public
Architectural Style Colonial
Others
Senior Community false
Read Less Info
Want to know what your home might be worth? Contact us for a FREE valuation!

Our team is ready to help you sell your home for the highest possible price ASAP
Bought with Judith Toner • The Proper Nest Real Estate



