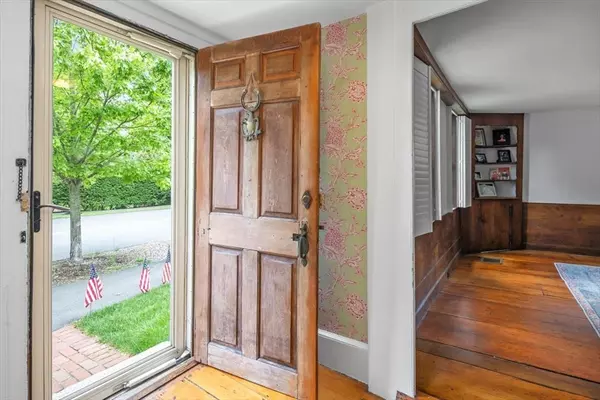For more information regarding the value of a property, please contact us for a free consultation.
Key Details
Sold Price $1,375,000
Property Type Single Family Home
Sub Type Single Family Residence
Listing Status Sold
Purchase Type For Sale
Square Footage 2,333 sqft
Price per Sqft $589
Subdivision Downtown Hingham
MLS Listing ID 73244613
Sold Date 12/03/24
Style Cape
Bedrooms 4
Full Baths 2
Half Baths 1
HOA Y/N false
Year Built 1752
Annual Tax Amount $11,122
Tax Year 2023
Lot Size 9,583 Sqft
Acres 0.22
Property Description
DOWNTOWN LOCATION: A first-foor "main" bedroom & a barn are a few of the attractions of this home. Over the years, this home has been renovated to meet today's lifestyle, featuring 4 bedrooms, 2.5 bath and 2,300 Square Feet. The First foor offers wide plank fooring from the sunny kitchen with custom-made cabinets & stainless appliances to the cozy familyroom with an oversized fireplace. The dining room shows its charm with a large freplace & period wood paneling offering amazing space. The main bedroom is tucked away & has two closets, bay window & spa-like bathroom. The powder room & mudroom round off the perfect living space. The second floor offers 3 spacious bedrooms, office & full bath. The Beacon Hill-style terrace off the kitchen is private and perfect for firepit conversations. The detached two-story barn has excellent workspace or potential to create more living space. Walk to get your morning coffee and walk the beach or have dinner at 5 star restaurants. City Living vibe!
Location
State MA
County Plymouth
Zoning Res
Direction GPS
Rooms
Family Room Flooring - Wood, Window(s) - Bay/Bow/Box
Basement Unfinished
Primary Bedroom Level Main, First
Dining Room Flooring - Wood
Kitchen Flooring - Wood, Dining Area, Pantry, Countertops - Stone/Granite/Solid, Kitchen Island, Open Floorplan, Remodeled
Interior
Interior Features Office, Mud Room
Heating Forced Air, Natural Gas, Hydro Air
Cooling Central Air
Flooring Wood, Tile, Hardwood, Flooring - Wall to Wall Carpet, Flooring - Wood
Fireplaces Number 2
Fireplaces Type Dining Room, Family Room
Appliance Range, Dishwasher, Refrigerator, Wine Refrigerator
Exterior
Exterior Feature Patio
Garage Spaces 1.0
Community Features Public Transportation, Shopping, Marina, Private School
Waterfront Description Beach Front,Harbor,3/10 to 1/2 Mile To Beach,Beach Ownership(Public)
Roof Type Shingle
Total Parking Spaces 4
Garage Yes
Building
Foundation Stone, Irregular
Sewer Public Sewer
Water Public
Schools
Elementary Schools Foster
Middle Schools Hms
High Schools Hhs
Others
Senior Community false
Read Less Info
Want to know what your home might be worth? Contact us for a FREE valuation!

Our team is ready to help you sell your home for the highest possible price ASAP
Bought with Roxane Mellor • Compass
GET MORE INFORMATION




