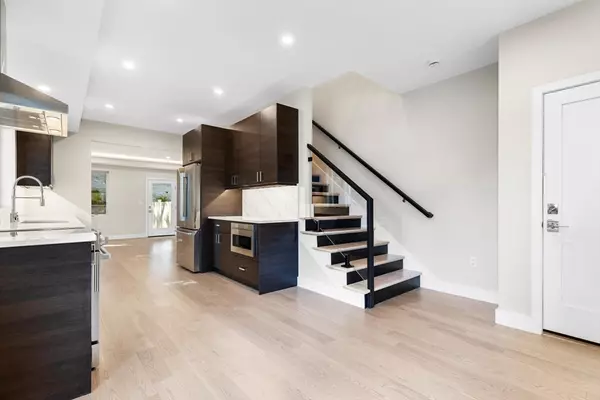For more information regarding the value of a property, please contact us for a free consultation.
Key Details
Sold Price $1,391,500
Property Type Condo
Sub Type Condominium
Listing Status Sold
Purchase Type For Sale
Square Footage 2,500 sqft
Price per Sqft $556
MLS Listing ID 73257160
Sold Date 12/02/24
Bedrooms 4
Full Baths 3
Half Baths 1
Year Built 2024
Tax Year 2024
Property Description
JUST COMPLETED! Spectacular New Townhouse offering luxury living on three levels. Sophisticated design & built to the highest standard, this home will appeal to discerning buyers who seek luxury, comfort & convenience. Contemporary design elements are present throughout this 2,500+/sf, 4 bedroom, 3.5 bath home. Custom gourmet kitchen w/ stylish modern cabinetry, stunning quartz countertops & professional grade appliances. Additionally, the main level offers a family room overlooking the private backyard, and a study/bedroom and full bath. The second level features 3 sunlit bedrooms, 2 full baths & laundry. The master bedroom offers private bath with double vanity, and a spacious shower. The lower level includes a finished bonus room, half bath, & mudroom. The exterior has custom walls, and a private, multi-teared rear yard. Just steps to MM bike path, Arlington restaurants & shops, Wilson Farms, directly on MBTA bus line to Cambridge/Boston/Alewife
Location
State MA
County Middlesex
Zoning Res
Direction East of Lexington Center on Mass Ave
Rooms
Family Room Recessed Lighting, Slider, Tray Ceiling(s), Flooring - Engineered Hardwood
Basement Y
Primary Bedroom Level Second
Dining Room Recessed Lighting, Flooring - Engineered Hardwood
Kitchen Countertops - Stone/Granite/Solid, Stainless Steel Appliances, Flooring - Engineered Hardwood
Interior
Interior Features Recessed Lighting, Bathroom - Half, Closet, Bonus Room, Bathroom, Mud Room
Heating Forced Air, Heat Pump, Electric, Air Source Heat Pumps (ASHP)
Cooling Central Air
Flooring Tile, Engineered Hardwood, Flooring - Engineered Hardwood, Flooring - Stone/Ceramic Tile
Appliance Range, Dishwasher, Disposal, Microwave, Refrigerator
Laundry Second Floor, In Unit, Electric Dryer Hookup, Washer Hookup
Exterior
Exterior Feature Patio, Garden
Garage Spaces 1.0
Community Features Public Transportation, Shopping, Park, Walk/Jog Trails, Bike Path
Utilities Available for Electric Range, for Electric Dryer, Washer Hookup
Roof Type Rubber
Total Parking Spaces 2
Garage Yes
Building
Story 3
Sewer Public Sewer
Water Public
Schools
Elementary Schools Harrington
Middle Schools Clarke
High Schools Lhs
Others
Pets Allowed Yes
Senior Community false
Read Less Info
Want to know what your home might be worth? Contact us for a FREE valuation!

Our team is ready to help you sell your home for the highest possible price ASAP
Bought with Alina Wang Team • Coldwell Banker Realty - Lexington
GET MORE INFORMATION




