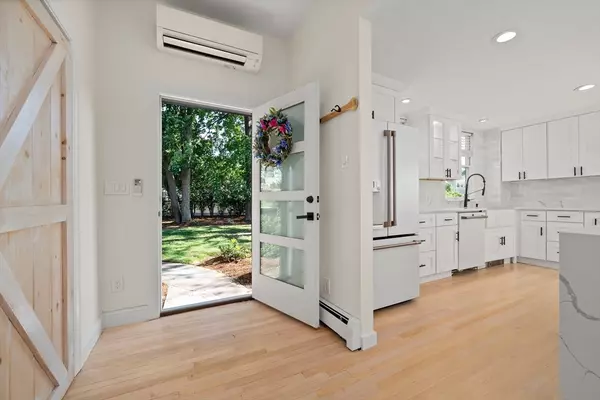For more information regarding the value of a property, please contact us for a free consultation.
Key Details
Sold Price $1,499,000
Property Type Single Family Home
Sub Type Single Family Residence
Listing Status Sold
Purchase Type For Sale
Square Footage 2,935 sqft
Price per Sqft $510
Subdivision Black Rock
MLS Listing ID 73287595
Sold Date 11/22/24
Style Cape
Bedrooms 4
Full Baths 3
HOA Y/N false
Year Built 1930
Annual Tax Amount $14,390
Tax Year 2024
Lot Size 1.300 Acres
Acres 1.3
Property Description
Fabulous direct water front property perfectly sited on Jerusalem Road with panoramic views of Straits Pond and the ocean beyond. This lovely home, currently being utilized as a 2 family property, offers endless opportunities to those with a passion for waterfront living and creativity. Interior of main home and exterior have been freshly painted. Privately set back from the road with a circular drive on 1.3 acres of lush gardens and lovely trees, this 1930's charming cape consists of a main home with an open concept layout with 3 beds / 2 full baths as well as a spacious apartment with a lovely kitchen, fireplaced family room, private office and primary bedroom on the second floor. Both homes have multiple decks to enjoy the gorgeous water views and breathtaking sunsets. Minutes to Black Rock Beach, Cohasset Village, the Hingham Ferry and Commuter Rail to Boston. Come and tour 595 Jerusalem Road and experience the tranquility of waterfront living.
Location
State MA
County Norfolk
Area Black Rock
Zoning RB
Direction Jerusalem Road across from Black Rock Road. Property being sold \"AS IS\". Flood insurance $2128 p yr
Rooms
Family Room Bathroom - Half, Flooring - Hardwood, Deck - Exterior, Exterior Access, Recessed Lighting, Slider, Sunken
Primary Bedroom Level Second
Dining Room Flooring - Hardwood, Recessed Lighting
Kitchen Flooring - Hardwood, Dining Area, Balcony - Exterior, Pantry, Countertops - Stone/Granite/Solid, Kitchen Island, Deck - Exterior, Exterior Access, Recessed Lighting, Slider
Interior
Interior Features Ceiling Fan(s), Home Office
Heating Baseboard, Oil
Cooling Ductless
Flooring Tile, Hardwood, Flooring - Hardwood
Fireplaces Number 2
Fireplaces Type Living Room
Appliance Water Heater, Range, Dishwasher, Disposal, Microwave, Refrigerator, Freezer, Washer, Dryer
Laundry Flooring - Stone/Ceramic Tile, Second Floor, Electric Dryer Hookup, Washer Hookup
Exterior
Exterior Feature Deck, Patio, Rain Gutters
Garage Spaces 2.0
Community Features Public Transportation, Shopping, Park, Walk/Jog Trails, Golf, Conservation Area, House of Worship, Public School, T-Station
Utilities Available for Electric Range, for Electric Oven, for Electric Dryer, Washer Hookup, Generator Connection
Waterfront Description Waterfront,Beach Front,Ocean,Pond,Direct Access,Ocean,0 to 1/10 Mile To Beach
Roof Type Shingle
Total Parking Spaces 6
Garage Yes
Building
Lot Description Easements, Flood Plain
Foundation Concrete Perimeter
Sewer Public Sewer
Water Public
Schools
Elementary Schools Osgood
Middle Schools Cms
High Schools Chs
Others
Senior Community false
Acceptable Financing Contract
Listing Terms Contract
Read Less Info
Want to know what your home might be worth? Contact us for a FREE valuation!

Our team is ready to help you sell your home for the highest possible price ASAP
Bought with L James Shaw III • Access
GET MORE INFORMATION




