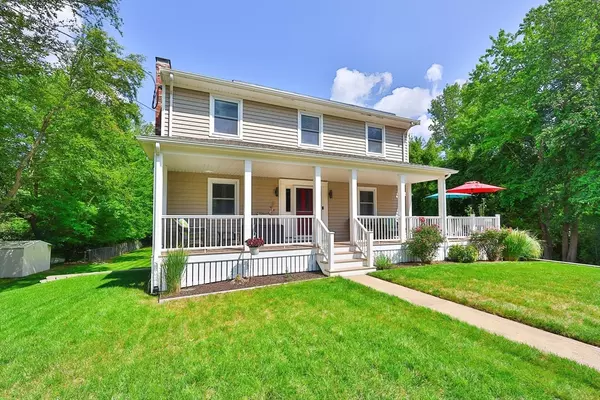For more information regarding the value of a property, please contact us for a free consultation.
Key Details
Sold Price $699,000
Property Type Single Family Home
Sub Type Single Family Residence
Listing Status Sold
Purchase Type For Sale
Square Footage 1,472 sqft
Price per Sqft $474
MLS Listing ID 73283055
Sold Date 11/18/24
Style Colonial
Bedrooms 4
Full Baths 1
Half Baths 1
HOA Y/N false
Year Built 1970
Annual Tax Amount $6,460
Tax Year 2024
Lot Size 0.430 Acres
Acres 0.43
Property Description
Live your best life in this absolutely welcoming center entry colonial boasting a newly renovated kitchen/dining area, gorgeous granite countertops w/ backlit glass showcase cabinets, stainless steel appliances, and stunning tiled accent backsplash. Take in the sunshine with the double-glass doors leading to your expanded and private deck overlooking the very lush rolling manicured front and back yard along with landscaped gardens bursting with flowers for each season. Pride of ownership exudes through this home, which has been meticulously cared for and improved. Front-to-back living room with fireplace, wall sconces, and freshly cleaned w/w carpeting. Finish out the 1st floor with an updated powder room for guests. Upstairs you will enjoy 4 spacious bedrooms, each with a hardwood floor and its own mini-split for optimum temperature control. A lovely full bath completes the 2nd level. Downstairs let your imagination run wild with room to add a gym, home theatre, or home office
Location
State MA
County Plymouth
Area North Abington
Zoning RES
Direction Take Randolph to Wyman to Summit to Blueberry to Dale to Vineyard or Route 18 to Vineyard.
Rooms
Basement Full, Walk-Out Access, Interior Entry, Concrete, Unfinished
Primary Bedroom Level Second
Dining Room Flooring - Wood, Balcony / Deck, Exterior Access, Open Floorplan, Remodeled, Lighting - Overhead, Flooring - Engineered Hardwood
Kitchen Dining Area, Balcony / Deck, Countertops - Stone/Granite/Solid, Kitchen Island, Cabinets - Upgraded, Deck - Exterior, Exterior Access, Open Floorplan, Stainless Steel Appliances, Lighting - Pendant
Interior
Interior Features Lighting - Overhead, Entry Hall, Bonus Room
Heating Electric Baseboard, Electric, Active Solar, Ductless
Cooling 3 or More, Ductless
Flooring Tile, Carpet, Hardwood, Flooring - Hardwood
Fireplaces Number 1
Fireplaces Type Living Room
Appliance Electric Water Heater, Solar Hot Water, Water Heater, Leased Water Heater, Range, Dishwasher, Refrigerator, Washer, Dryer, Range Hood
Laundry In Basement, Electric Dryer Hookup, Washer Hookup
Exterior
Exterior Feature Deck, Deck - Composite, Covered Patio/Deck, Rain Gutters, Professional Landscaping, Screens, Garden, Stone Wall
Community Features Public Transportation, Shopping, Park, Walk/Jog Trails, Medical Facility, Bike Path, Conservation Area, Highway Access, House of Worship, Public School, T-Station
Utilities Available for Electric Range, for Electric Oven, for Electric Dryer, Washer Hookup
Waterfront false
Roof Type Shingle
Total Parking Spaces 6
Garage No
Building
Lot Description Cleared, Level
Foundation Concrete Perimeter
Sewer Public Sewer
Water Public
Schools
Middle Schools Abington
High Schools Abington
Others
Senior Community false
Acceptable Financing Contract
Listing Terms Contract
Read Less Info
Want to know what your home might be worth? Contact us for a FREE valuation!

Our team is ready to help you sell your home for the highest possible price ASAP
Bought with Kathleen Sullivan • Success! Real Estate
GET MORE INFORMATION




