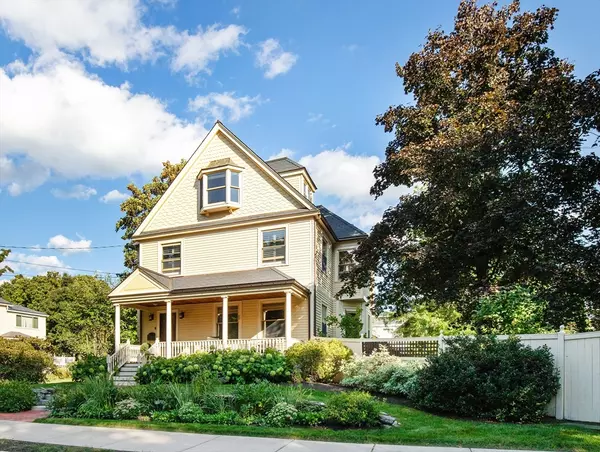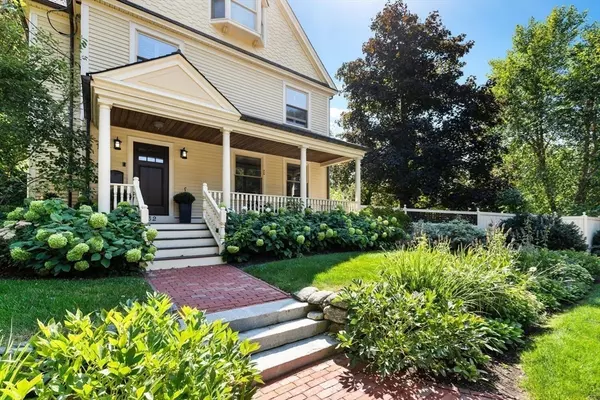For more information regarding the value of a property, please contact us for a free consultation.
Key Details
Sold Price $2,635,000
Property Type Single Family Home
Sub Type Single Family Residence
Listing Status Sold
Purchase Type For Sale
Square Footage 4,455 sqft
Price per Sqft $591
Subdivision Lexington Center
MLS Listing ID 73288114
Sold Date 11/15/24
Style Colonial
Bedrooms 5
Full Baths 3
Half Baths 2
HOA Y/N false
Year Built 1904
Annual Tax Amount $26,227
Tax Year 2024
Lot Size 0.330 Acres
Acres 0.33
Property Description
Sought after in-town location one block from vibrant Lexington Center. The perfect walkable lifestyle! This gorgeous, 4,455/sf Classic Colonial on a lovely .3 acre lot offers a fully fenced backyard retreat and has been meticulously maintained after a full gut-renovation. The open floor plan drenched in natural light provides ideal spaces for living/entertaining/working from home. The gracious foyer w/ high ceilings leads to formal LR & DR as well as an open concept kitchen & FR w/ sliders to a sun-drenched deck & private backyard patio. The 2nd floor features 4 generously sized BRs, including a spacious primary suite w/private BA. The recently updated full BA on the 2nd floor hall services the other 3 large BRs & the 3rd floor guest/office suite also has a full BA. The lower-level media/playroom has another BA & is ideal for entertaining. The oversized 2-car attached garage has direct access to a spacious mudroom. All this & easy access to commuter routes to Boston or Cambridge!
Location
State MA
County Middlesex
Zoning Res
Direction Mass Ave to Muzzey Street
Rooms
Family Room Flooring - Hardwood, Deck - Exterior, Exterior Access, Open Floorplan
Basement Full, Finished
Primary Bedroom Level Second
Dining Room Flooring - Hardwood
Kitchen Flooring - Stone/Ceramic Tile, Dining Area, Pantry, Countertops - Stone/Granite/Solid, Kitchen Island, Open Floorplan
Interior
Interior Features Closet, Closet/Cabinets - Custom Built, Cable Hookup, Recessed Lighting, Bathroom - Half, Bathroom - Full, Bathroom - Tiled With Shower Stall, Entrance Foyer, Mud Room, Media Room, Bathroom, Central Vacuum, Walk-up Attic
Heating Baseboard, Natural Gas
Cooling Central Air, Wall Unit(s)
Flooring Tile, Carpet, Hardwood, Flooring - Hardwood, Flooring - Stone/Ceramic Tile, Flooring - Wall to Wall Carpet
Fireplaces Number 1
Fireplaces Type Dining Room
Appliance Gas Water Heater, Water Heater, Range, Oven, Dishwasher, Disposal, Microwave, Refrigerator, Range Hood, Plumbed For Ice Maker
Laundry Flooring - Stone/Ceramic Tile, Electric Dryer Hookup, Washer Hookup, First Floor
Exterior
Exterior Feature Porch, Deck, Patio, Storage, Fenced Yard
Garage Spaces 2.0
Fence Fenced
Community Features Public Transportation, Shopping, Pool, Tennis Court(s), Park, Walk/Jog Trails, Golf, Bike Path, Conservation Area, Highway Access, House of Worship, Public School, Sidewalks
Utilities Available for Gas Range, for Electric Range, for Electric Oven, for Electric Dryer, Washer Hookup, Icemaker Connection
Waterfront false
Roof Type Other
Total Parking Spaces 4
Garage Yes
Building
Lot Description Corner Lot
Foundation Stone
Sewer Public Sewer
Water Public
Schools
Elementary Schools Hastings
Middle Schools Diamond
High Schools Lhs
Others
Senior Community false
Read Less Info
Want to know what your home might be worth? Contact us for a FREE valuation!

Our team is ready to help you sell your home for the highest possible price ASAP
Bought with Applegate & Murphy Group • Lamacchia Realty, Inc.
GET MORE INFORMATION




