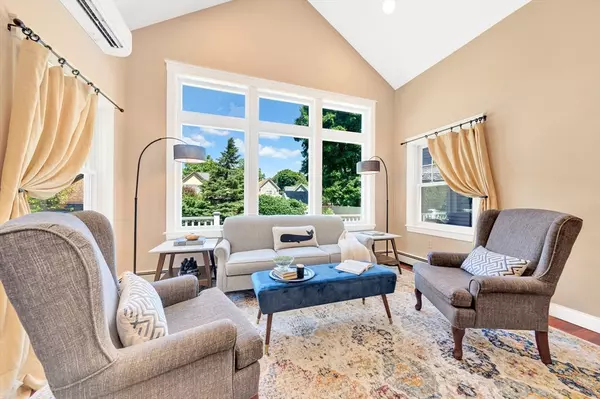For more information regarding the value of a property, please contact us for a free consultation.
Key Details
Sold Price $2,100,000
Property Type Single Family Home
Sub Type Single Family Residence
Listing Status Sold
Purchase Type For Sale
Square Footage 4,284 sqft
Price per Sqft $490
Subdivision South End
MLS Listing ID 73282918
Sold Date 11/06/24
Style Colonial
Bedrooms 5
Full Baths 3
Half Baths 1
HOA Y/N false
Year Built 1985
Annual Tax Amount $14,399
Tax Year 2024
Lot Size 0.320 Acres
Acres 0.32
Property Description
Luxury and livability converge in this unique property w/unrivaled privacy and green space in the coveted Joppa neighborhood. Here on this quiet tree-lined street, where modest capes bookend spectacular $2-5million homes, you'll find this one's “just right”! 5BRs and 3.5 baths, with 1st floor in-law potential and living spaces that open onto the wrap-around deck! Dreamy floor to ceiling windows to watch the seasons change, and an elegant & cozy aesthetic that ticks every box with its smooth and easy layout and ample room count. No scary basement in this newer construction beauty, renovated in 2021 through present day with endless upgrades that lend purpose and function to every square foot of living space. Just 8 minutes and you're 'toes-in-the-sand' at Plum Island reservation, and the best walkability score for proximity to the waterfront & downtown shops and restaurants via the Clipper City Rail Trail!
Location
State MA
County Essex
Area Joppa
Zoning R2
Direction High Street toward March's Hill, turn left on Marlboro Street, then right onto Reilly Avenue.
Rooms
Basement Full
Primary Bedroom Level Second
Interior
Interior Features Bonus Room, Media Room, Play Room
Heating Baseboard, Natural Gas, Ductless
Cooling Ductless
Flooring Hardwood
Fireplaces Number 1
Appliance Gas Water Heater, Range, Dishwasher, Disposal, Microwave, Refrigerator, Washer, Dryer
Laundry First Floor, Electric Dryer Hookup, Washer Hookup
Exterior
Exterior Feature Deck, Deck - Composite, Rain Gutters, Professional Landscaping, Sprinkler System, Decorative Lighting, Screens, Fenced Yard, Garden
Garage Spaces 2.0
Fence Fenced/Enclosed, Fenced
Community Features Public Transportation, Shopping, Park, Walk/Jog Trails, Medical Facility, Laundromat, Bike Path, Conservation Area, Highway Access, House of Worship, Marina, Public School, T-Station
Utilities Available for Gas Range, for Electric Range, for Electric Oven, for Electric Dryer, Washer Hookup, Generator Connection
Waterfront Description Beach Front,Ocean,1/2 to 1 Mile To Beach,Beach Ownership(Public)
Roof Type Shingle
Total Parking Spaces 6
Garage Yes
Building
Lot Description Cleared, Level
Foundation Concrete Perimeter
Sewer Public Sewer
Water Public
Architectural Style Colonial
Schools
Elementary Schools Bresnahan
Middle Schools Rupert Nock
High Schools Newburyport
Others
Senior Community false
Acceptable Financing Contract
Listing Terms Contract
Read Less Info
Want to know what your home might be worth? Contact us for a FREE valuation!

Our team is ready to help you sell your home for the highest possible price ASAP
Bought with Craig Carey • Carey Realty Group, Inc. - Boston



