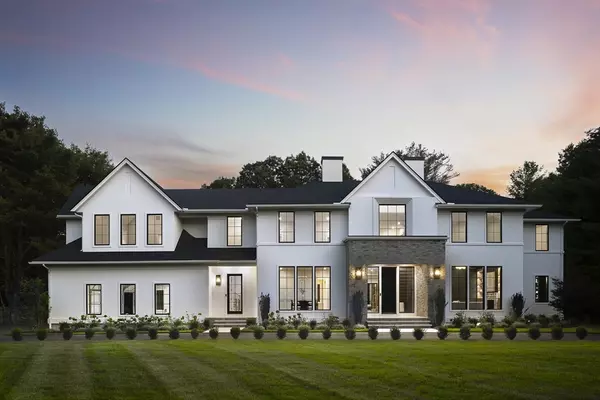For more information regarding the value of a property, please contact us for a free consultation.
Key Details
Sold Price $5,225,000
Property Type Single Family Home
Sub Type Single Family Residence
Listing Status Sold
Purchase Type For Sale
Square Footage 9,300 sqft
Price per Sqft $561
MLS Listing ID 73284505
Sold Date 11/01/24
Style Colonial
Bedrooms 6
Full Baths 6
Half Baths 2
HOA Y/N false
Year Built 2024
Tax Year 2024
Lot Size 1.020 Acres
Acres 1.02
Property Description
Welcome to one of Needham’s most sought-after addresses. Set on a premier lot, this new build by Catalyst Development embodies cutting-edge design, expert craftsmanship & luxurious finishes. The sun-drenched open-concept main level boasts floor-to-ceiling windows & a custom floating staircase with integrated lighting & glass railings. The chef's kitchen, featuring professional-grade appliances and custom cabinetry, is perfect for both daily living & grand entertaining. The home includes formal living and dining rooms, a family room, his-and-her offices, an expansive mudroom, & two laundry rooms. The grand staircase leads to the primary suite, complete w/fireplace, custom walk-in closet, & spa-inspired bath w/an oversized walk-in shower. Four additional bedroom suites complete the upper level, while the finished lower level offers a bedroom, den, full bath & exercise area. The private yard w/expansive covered patio is a backdrop for future pool, sport court & other outdoor amenities.
Location
State MA
County Norfolk
Zoning SRA
Direction Central Ave to Country Way to Stratford Rd
Rooms
Basement Full, Finished, Sump Pump
Interior
Interior Features Wet Bar, Wired for Sound
Heating Central, Hydro Air
Cooling Central Air
Flooring Tile, Vinyl, Hardwood
Fireplaces Number 3
Appliance Water Heater, Dishwasher, Disposal, Microwave, Refrigerator, Freezer, Wine Refrigerator, Range Hood
Laundry Electric Dryer Hookup, Washer Hookup
Exterior
Exterior Feature Patio, Covered Patio/Deck, Rain Gutters, Professional Landscaping, Sprinkler System, Screens, Stone Wall, Outdoor Gas Grill Hookup
Garage Spaces 3.0
Community Features Public Transportation, Shopping, Pool, Tennis Court(s), Park, Walk/Jog Trails, Golf, Medical Facility, Bike Path, Conservation Area, Highway Access, House of Worship, Private School, Public School, T-Station, University, Sidewalks
Utilities Available for Gas Range, for Gas Oven, for Electric Dryer, Washer Hookup, Outdoor Gas Grill Hookup
Waterfront false
Roof Type Shingle
Total Parking Spaces 12
Garage Yes
Building
Lot Description Level
Foundation Concrete Perimeter
Sewer Private Sewer
Water Public
Schools
Elementary Schools Newman
Middle Schools Pollard
High Schools Needham High
Others
Senior Community false
Acceptable Financing Contract
Listing Terms Contract
Read Less Info
Want to know what your home might be worth? Contact us for a FREE valuation!

Our team is ready to help you sell your home for the highest possible price ASAP
Bought with Jeffrey Hamilton • Columbus and Over Group, LLC
GET MORE INFORMATION




