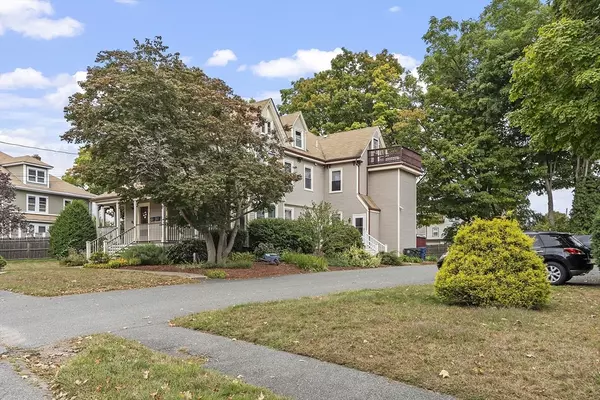For more information regarding the value of a property, please contact us for a free consultation.
Key Details
Sold Price $400,000
Property Type Condo
Sub Type Condominium
Listing Status Sold
Purchase Type For Sale
Square Footage 1,260 sqft
Price per Sqft $317
MLS Listing ID 73295123
Sold Date 10/30/24
Bedrooms 1
Full Baths 1
HOA Fees $250/mo
Year Built 1870
Annual Tax Amount $3,436
Tax Year 2024
Property Description
Welcome to 6 Oak St Danvers. This Beautiful 3rd Floor Condo is walking distance to downtown Danvers and features gleaming hardwood floors throughout, Open Concept kitchen and Dinning area. Breakfast nook leading out to your private balcony. A gas fireplace located in the living room for a beautiful ambiance feature with lots of natural light. This unit offers a very generous Master Bedroom with a walk in closet with room to spare. The full Bath features your laundry area with plenty of space for storage. (washer/dryer included). Enjoy sitting out on your own private Balcony off of the kitchen, all while enjoying the amazing location with easy walking distance to all of Danvers's Restaurants, shops, and convenient stores. Easy access to Routes 35, 62, 95 and 128. Common outdoor space in yard. Unit has additional storage in basement.
Location
State MA
County Essex
Area Danvers Center
Zoning R1
Direction GPS
Rooms
Basement Y
Primary Bedroom Level Main, First
Dining Room Skylight, Flooring - Hardwood, Open Floorplan, Recessed Lighting
Kitchen Skylight, Flooring - Hardwood, Balcony / Deck, Open Floorplan, Recessed Lighting
Interior
Heating Forced Air, Natural Gas
Cooling Central Air
Flooring Carpet, Hardwood
Fireplaces Number 1
Fireplaces Type Living Room
Appliance Range, Dishwasher, Microwave, Refrigerator, Washer, Dryer
Laundry Bathroom - Full, Flooring - Stone/Ceramic Tile, Window(s) - Bay/Bow/Box, Main Level, Electric Dryer Hookup, Washer Hookup, First Floor, In Unit
Exterior
Exterior Feature Porch, Deck, Deck - Wood, Garden, Professional Landscaping
Community Features Public Transportation, Shopping, Tennis Court(s), Park, Walk/Jog Trails, Medical Facility, Laundromat, Bike Path, Highway Access, House of Worship, Marina, Private School, Public School
Utilities Available for Electric Range, for Electric Oven, for Electric Dryer, Washer Hookup
Roof Type Shingle
Total Parking Spaces 2
Garage No
Building
Story 1
Sewer Public Sewer
Water Public
Schools
Middle Schools Holten Richmond
High Schools Dhs
Others
Pets Allowed Yes w/ Restrictions
Senior Community false
Read Less Info
Want to know what your home might be worth? Contact us for a FREE valuation!

Our team is ready to help you sell your home for the highest possible price ASAP
Bought with Jeffrey Terlik • Keller Williams Realty Evolution
GET MORE INFORMATION




