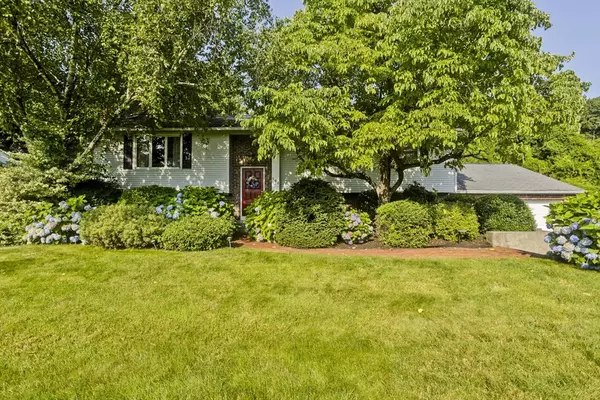For more information regarding the value of a property, please contact us for a free consultation.
Key Details
Sold Price $525,000
Property Type Single Family Home
Sub Type Single Family Residence
Listing Status Sold
Purchase Type For Sale
Square Footage 2,470 sqft
Price per Sqft $212
MLS Listing ID 73280533
Sold Date 10/04/24
Style Split Entry
Bedrooms 3
Full Baths 3
Half Baths 1
HOA Y/N false
Year Built 1975
Annual Tax Amount $8,039
Tax Year 2024
Property Description
The mature landscape makes these grounds feel like a private retreat. If you are into entertaining, you will love the back yard. From the in-ground pool, to the expanded patios & the natural gas BBQ, this space has it all. The expansive deck connects to both the interior dining room & primary bedroom. The interior features a large open floor plan. With a FP, skylights, & lots of recessed lighting, you will find this space is bright, warm & welcoming. The kitchen features updated white cabinets, a refurbished Viking Range, gorgeous stone counter tops & plenty of storage & seating. Each of the 3 bedrooms has an en-suite! The primary connects to the rear deck, is large enough for a sitting area, features a large walk in closet & bathroom with separate shower, Jet tub & walk in closet. The 2nd bedroom suite has a full bath & living room with fire place! The 3rd bedroom has huge closets & 3/4 bath. A Work shop, Laundry Room, 4 car Garage, Wine Cellar & Gas heat are some additional features!
Location
State MA
County Hampden
Zoning R1
Direction Use GPS
Rooms
Basement Full, Garage Access
Primary Bedroom Level Main
Dining Room Balcony / Deck, Open Floorplan
Kitchen Flooring - Wood, Cabinets - Upgraded, Open Floorplan, Recessed Lighting, Remodeled, Gas Stove, Peninsula
Interior
Interior Features Bathroom - 3/4, Bathroom, Wine Cellar
Heating Forced Air, Natural Gas
Cooling Central Air
Flooring Wood, Tile, Carpet, Flooring - Stone/Ceramic Tile
Fireplaces Number 2
Fireplaces Type Living Room, Bedroom
Appliance Range, Microwave, Refrigerator, Washer, Dryer
Laundry Flooring - Stone/Ceramic Tile, Gas Dryer Hookup
Exterior
Exterior Feature Deck, Covered Patio/Deck, Pool - Inground, Rain Gutters, Storage, Professional Landscaping, Sprinkler System, Screens, Fenced Yard
Garage Spaces 4.0
Fence Fenced
Pool In Ground
Community Features Shopping, Park, Walk/Jog Trails, Medical Facility, Bike Path, Conservation Area, Highway Access, T-Station
Utilities Available for Gas Range, for Gas Dryer
Roof Type Shingle
Total Parking Spaces 4
Garage Yes
Private Pool true
Building
Foundation Concrete Perimeter
Sewer Public Sewer
Water Public
Architectural Style Split Entry
Others
Senior Community false
Read Less Info
Want to know what your home might be worth? Contact us for a FREE valuation!

Our team is ready to help you sell your home for the highest possible price ASAP
Bought with Ginny Teta • Ginny Teta's R.E. Services



