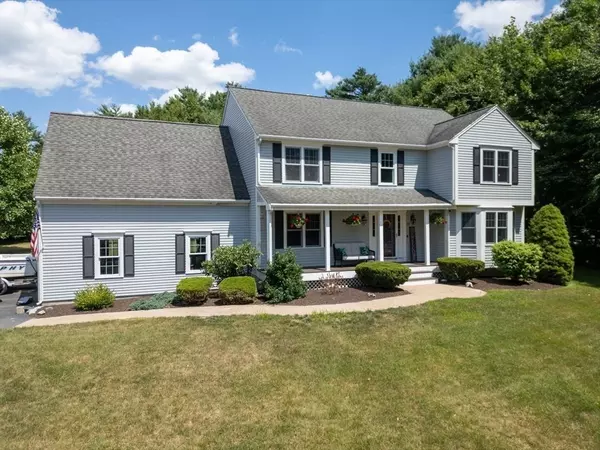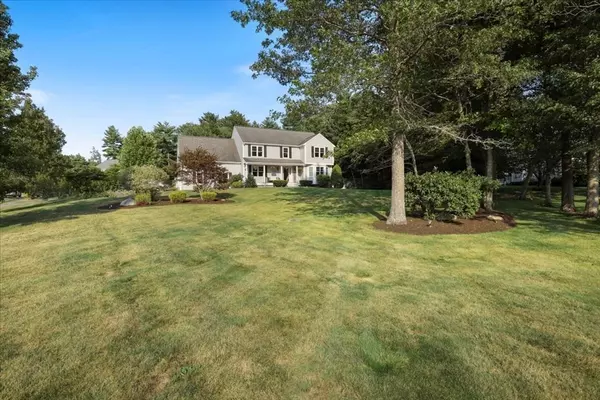For more information regarding the value of a property, please contact us for a free consultation.
Key Details
Sold Price $935,900
Property Type Single Family Home
Sub Type Single Family Residence
Listing Status Sold
Purchase Type For Sale
Square Footage 2,840 sqft
Price per Sqft $329
Subdivision Colonial Heights
MLS Listing ID 73267370
Sold Date 09/24/24
Style Colonial
Bedrooms 5
Full Baths 3
Half Baths 1
HOA Y/N false
Year Built 1998
Annual Tax Amount $10,535
Tax Year 2024
Lot Size 1.380 Acres
Acres 1.38
Property Description
OPEN HOUSE CANCELLED...ACCEPTED OFFER. ntroducing this 9-room, 3 1/2 bath STUNNING Colonial in a very sought after neighborhood. Entering the home you are greeted by an impressive open foyer with an elegant sweeping staircase. The inviting floor plan is perfect for entertaining, featuring a brand new eat-in kitchen,family room, a cozy dining room with gas fireplace and attached sunken family room. All showcasing gleaming hardwood floors.The second floor is just as impressive, offering TWO primary suite with their own full bathrooms, two additional large bedrooms, and a dedicated office space if desired. Partially finished basement along with a treasure trove of amenities to enjoy, boasting luxurious, resort-like grounds with manicured landscaping and expansive open lawn/garden area. The incredibly designed, fenced-in backyard is a true oasis! Enjoy serene moments in the 3-season screened porch while overlooking the oversized heated in-ground stunning pool with cabana..
Location
State MA
County Plymouth
Zoning 100
Direction Rte 58 to Rte 14 left on Independence left on Constitution Way
Rooms
Family Room Flooring - Hardwood, Cable Hookup, Open Floorplan, Recessed Lighting, Slider
Basement Full, Partially Finished, Interior Entry, Bulkhead, Sump Pump, Radon Remediation System, Concrete
Primary Bedroom Level Second
Dining Room Flooring - Hardwood, Window(s) - Bay/Bow/Box
Kitchen Flooring - Hardwood, Window(s) - Bay/Bow/Box, Dining Area, Pantry, Countertops - Stone/Granite/Solid, Cabinets - Upgraded, Open Floorplan, Recessed Lighting, Gas Stove
Interior
Interior Features Bathroom - Full, Bathroom - With Shower Stall, Double Vanity, Closet, Recessed Lighting, Bathroom, Walk-up Attic
Heating Forced Air, Natural Gas
Cooling Central Air
Flooring Tile, Carpet, Hardwood, Flooring - Stone/Ceramic Tile, Laminate
Fireplaces Number 1
Fireplaces Type Dining Room
Appliance Gas Water Heater, Range, Dishwasher, Disposal, Microwave, Refrigerator, Washer, Dryer, Range Hood, Plumbed For Ice Maker
Laundry Gas Dryer Hookup, Washer Hookup, Second Floor
Exterior
Exterior Feature Porch - Screened, Deck - Composite, Covered Patio/Deck, Pool - Inground, Cabana, Rain Gutters, Hot Tub/Spa, Storage, Sprinkler System, Screens, Fenced Yard, Stone Wall
Garage Spaces 2.0
Fence Fenced/Enclosed, Fenced
Pool In Ground
Community Features Public Transportation, Shopping, Tennis Court(s), Park, Walk/Jog Trails, Golf, Medical Facility, House of Worship, Private School, Public School, T-Station
Utilities Available for Gas Oven, for Gas Dryer, Washer Hookup, Icemaker Connection, Generator Connection
Roof Type Shingle
Total Parking Spaces 4
Garage Yes
Private Pool true
Building
Lot Description Corner Lot, Wooded
Foundation Concrete Perimeter
Sewer Private Sewer
Water Public
Schools
Elementary Schools Indian Head
Middle Schools Hanson Middle
High Schools Whitman-Hanson
Others
Senior Community false
Acceptable Financing Contract
Listing Terms Contract
Read Less Info
Want to know what your home might be worth? Contact us for a FREE valuation!

Our team is ready to help you sell your home for the highest possible price ASAP
Bought with Kelly Boucher • RE/MAX Real Estate Center
GET MORE INFORMATION




