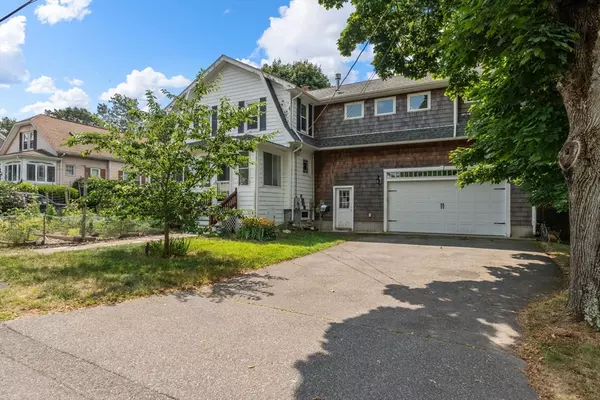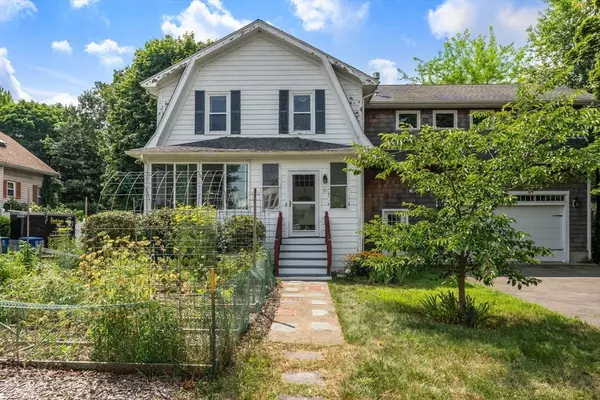For more information regarding the value of a property, please contact us for a free consultation.
Key Details
Sold Price $830,000
Property Type Single Family Home
Sub Type Single Family Residence
Listing Status Sold
Purchase Type For Sale
Square Footage 2,694 sqft
Price per Sqft $308
MLS Listing ID 73273185
Sold Date 09/25/24
Style Colonial
Bedrooms 4
Full Baths 2
Half Baths 1
HOA Y/N false
Year Built 1925
Annual Tax Amount $5,961
Tax Year 2024
Lot Size 10,018 Sqft
Acres 0.23
Property Description
Desirable Highlands neighborhood - This Gambrel Colonial is ready for a new family to grow and enjoy all it has to offer. Generous living space offering period details such as built ins, hardwood floors, moldings, and enclosed front porch - with BONUS Addition and Renovation including kitchen, two car garage and primary suite offering gas fireplace, his and her walk in closets with pocket doors, recessed lighting, skylights & there is even more additional area to use as a craft room, office, or create your dream closet. The Main Bedroom offers a full bathroom with double sink and additional storage has been added. Thoughtful design went into creating an open kitchen space with built in window seats - plenty of cabinets and countertops for cooking and prep work. Truly not a home to be missed. Still thinking you want more space? Potential to finish space in basement nice open space. Let's go outside on the deck overlooking wonderful flat yard
Location
State MA
County Norfolk
Zoning B
Direction Washington Street to to Waldron Road
Rooms
Basement Full, Interior Entry, Concrete, Unfinished
Primary Bedroom Level Second
Dining Room Flooring - Hardwood, Breakfast Bar / Nook
Kitchen Bathroom - Half, Flooring - Stone/Ceramic Tile, Window Seat
Interior
Interior Features Office, Sun Room
Heating Forced Air, Natural Gas
Cooling Central Air
Flooring Wood, Flooring - Hardwood
Fireplaces Number 1
Fireplaces Type Master Bedroom
Appliance Gas Water Heater, Range, Dishwasher, Disposal, Microwave, Refrigerator, Washer, Dryer
Laundry In Basement
Exterior
Exterior Feature Porch - Enclosed, Deck, Fenced Yard, Garden
Garage Spaces 2.0
Fence Fenced
Community Features Public Transportation, Shopping, Pool, Tennis Court(s), Park, Walk/Jog Trails, Golf, Medical Facility, Conservation Area, Highway Access, House of Worship, Private School, Public School, T-Station
Utilities Available for Gas Range, for Gas Oven
Waterfront Description Beach Front,Lake/Pond,1/2 to 1 Mile To Beach,Beach Ownership(Public)
Roof Type Shingle
Total Parking Spaces 6
Garage Yes
Building
Foundation Concrete Perimeter, Stone
Sewer Public Sewer
Water Public
Schools
Elementary Schools Highlands
Middle Schools South Middle
High Schools Braintree High
Others
Senior Community false
Acceptable Financing Contract
Listing Terms Contract
Read Less Info
Want to know what your home might be worth? Contact us for a FREE valuation!

Our team is ready to help you sell your home for the highest possible price ASAP
Bought with Lisa Chen • Metropolitan Realty
GET MORE INFORMATION




