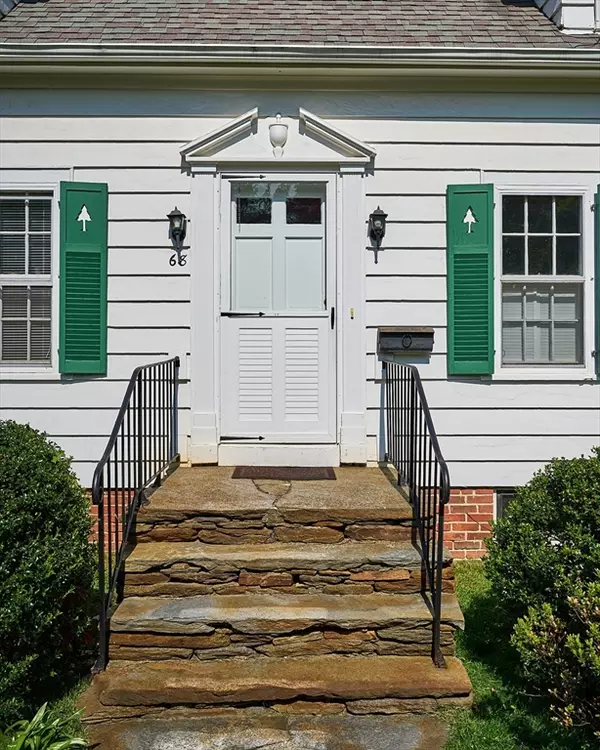For more information regarding the value of a property, please contact us for a free consultation.
Key Details
Sold Price $608,000
Property Type Single Family Home
Sub Type Single Family Residence
Listing Status Sold
Purchase Type For Sale
Square Footage 1,640 sqft
Price per Sqft $370
Subdivision In-Town
MLS Listing ID 73238787
Sold Date 09/13/24
Style Cape
Bedrooms 3
Full Baths 2
HOA Y/N false
Year Built 1945
Annual Tax Amount $8,813
Tax Year 2024
Lot Size 0.270 Acres
Acres 0.27
Property Description
In-town Classic Cape with Additions and Upgrades. Walk to UMASS, Amherst College or Center. This 3-bedrm, 2 bath home w/ 1-car garage has aesthetic trademarks of likely builder, Bill Gass. From the 1940’s onward, he created authentic reproductions of New England homes in their vintage garb: well-proportioned symmetry of rooms, oak floors & trim, finely crafted doors w/ wrought iron hardware, built-ins, fireplace w/ distinctive mantle & shutters w/ evergreen tree. In keeping with tradition, seller added 3rd bedrm w/ built-ins. Encl. 3 season sunporch w/ deck off LR overlooks east facing, expansive bkyd. Both updated bathrms retain the original tiled floors & walls (main bath). Enter thru French doors into the DR & step up to Fam Rm/now music room w/ folding wd door partition. Go thru swinging door into compact kitchen. 2 large, dormered bedrms w/ bath occupy 2nd floor. Ext. improvements enhance historic look w/ Goshen stone walkway & retaining wall along w/ flowering trees & bushes.
Location
State MA
County Hampshire
Zoning RN
Direction Amity St. or Northampton Rd to Blue Hills
Rooms
Family Room Flooring - Hardwood, Recessed Lighting, Lighting - Overhead
Basement Full, Partially Finished, Walk-Out Access, Interior Entry, Garage Access, Sump Pump, Concrete
Primary Bedroom Level Second
Dining Room Flooring - Hardwood, French Doors, Sunken, Lighting - Overhead
Kitchen Closet, Flooring - Stone/Ceramic Tile, Lighting - Overhead
Interior
Interior Features Ceiling Fan(s), Dining Area, Lighting - Overhead, Sun Room, Bonus Room
Heating Central, Electric Baseboard, Steam, Oil, Ductless
Cooling Central Air, Ductless
Flooring Tile, Laminate, Hardwood, Flooring - Wall to Wall Carpet
Fireplaces Number 1
Fireplaces Type Living Room
Appliance Water Heater, Range, Dishwasher, Disposal, Refrigerator, Washer, Dryer, Range Hood
Laundry Electric Dryer Hookup, Washer Hookup, Sink, In Basement
Exterior
Exterior Feature Porch - Enclosed, Patio, Rain Gutters, Screens, Fenced Yard, Garden
Garage Spaces 1.0
Fence Fenced
Community Features Public Transportation, Shopping, Walk/Jog Trails, Medical Facility, Bike Path, Highway Access, Private School, Public School, University, Sidewalks
Utilities Available for Electric Range, for Electric Dryer, Washer Hookup
View Y/N Yes
View City View(s)
Roof Type Shingle
Total Parking Spaces 2
Garage Yes
Building
Lot Description Sloped
Foundation Block
Sewer Public Sewer
Water Public
Schools
Elementary Schools Crocker Farm
Middle Schools Amherst Reg Ms
High Schools Amherst Reg Ha
Others
Senior Community false
Read Less Info
Want to know what your home might be worth? Contact us for a FREE valuation!

Our team is ready to help you sell your home for the highest possible price ASAP
Bought with Sarah Maney • Trademark Real Estate
GET MORE INFORMATION




