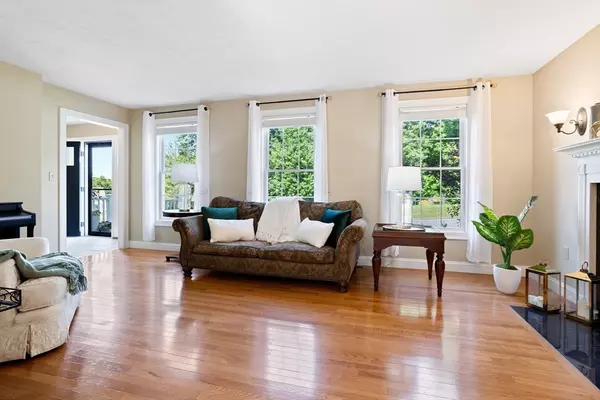For more information regarding the value of a property, please contact us for a free consultation.
Key Details
Sold Price $749,900
Property Type Single Family Home
Sub Type Single Family Residence
Listing Status Sold
Purchase Type For Sale
Square Footage 1,907 sqft
Price per Sqft $393
Subdivision Pingry Hill
MLS Listing ID 73247361
Sold Date 09/10/24
Style Colonial
Bedrooms 3
Full Baths 1
Half Baths 1
HOA Fees $8/ann
HOA Y/N true
Year Built 2008
Annual Tax Amount $7,194
Tax Year 2024
Lot Size 1.200 Acres
Acres 1.2
Property Description
Welcome Home to Pingry Hills Estate! This meticulously maintained young colonial will steal your heart. It is situated on over an acre of land framed by lush landscaping. One of the standout features of this home is the stunning eat-in kitchen adorned with beautiful maple wood cabinetry and granite countertops. Step into the spacious and sunny living room, where natural light floods the space, creating a warm and inviting atmosphere with the gas fireplace. This colonial home boasts three generous-sized bedrooms, the main bedroom with a walk-in closet. The lower level of this home features an oversized family room, providing the perfect space for endless entertainment. The heated two-car garage is a game-changer for those who value convenience and comfort. The entire property is fenced-in and partially cleared and ready for you to create your backyard oasis. It is located just minutes from Route 495 and Route 2A. The Sellers secured a home in another state and are ready to move!
Location
State MA
County Middlesex
Zoning Res
Direction Rt 110/2A to Hickory Way - left on Old Farm - right on Haymeadow
Rooms
Basement Partially Finished, Interior Entry, Bulkhead
Primary Bedroom Level Second
Kitchen Flooring - Hardwood, Dining Area, Countertops - Stone/Granite/Solid, Exterior Access, Stainless Steel Appliances, Gas Stove, Lighting - Pendant, Lighting - Overhead
Interior
Interior Features Great Room
Heating Forced Air
Cooling Central Air
Flooring Tile, Carpet, Hardwood, Flooring - Wall to Wall Carpet
Fireplaces Number 1
Appliance Gas Water Heater, Range, Dishwasher, Disposal, Microwave, Refrigerator, Washer, Dryer
Laundry Gas Dryer Hookup, Washer Hookup, In Basement
Exterior
Exterior Feature Deck - Composite, Screens
Garage Spaces 2.0
Fence Fenced/Enclosed
Community Features Park, Walk/Jog Trails, Public School, T-Station
Utilities Available for Gas Range, for Gas Dryer, Washer Hookup
Waterfront Description Beach Front,Lake/Pond,0 to 1/10 Mile To Beach,Beach Ownership(Public)
Roof Type Shingle
Total Parking Spaces 4
Garage Yes
Building
Lot Description Wooded
Foundation Concrete Perimeter
Sewer Public Sewer
Water Public
Schools
Elementary Schools Page Hilltop
Middle Schools Asrms
High Schools Asrhs
Others
Senior Community false
Acceptable Financing Contract
Listing Terms Contract
Read Less Info
Want to know what your home might be worth? Contact us for a FREE valuation!

Our team is ready to help you sell your home for the highest possible price ASAP
Bought with Kerryann Murphy • Lamacchia Realty, Inc.
GET MORE INFORMATION




