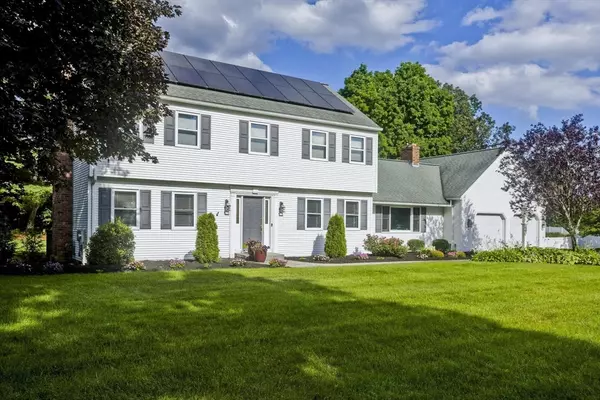For more information regarding the value of a property, please contact us for a free consultation.
Key Details
Sold Price $680,000
Property Type Single Family Home
Sub Type Single Family Residence
Listing Status Sold
Purchase Type For Sale
Square Footage 2,685 sqft
Price per Sqft $253
MLS Listing ID 73264511
Sold Date 09/09/24
Style Colonial
Bedrooms 3
Full Baths 2
Half Baths 1
HOA Y/N false
Year Built 1983
Annual Tax Amount $10,218
Tax Year 2024
Lot Size 0.780 Acres
Acres 0.78
Property Description
You'll fall in LOVE with this 3BR, 2 1/2 BTH Colonial home situated on a lushly landscaped 3/4+ acre lot complete w/a 16X32 SOLAR HEATED SALT WATER POOL in sought after Stonegate Estates! UPDATES galore (see Home Improvements attachment), lots of natural light & flexible living options! The family room features cathedral ceilings, FP w/Harman pellet stove insert, custom built-ins & newer sliders to access the fabulous backyard (fenced in area) + is open to the large eat-in kitchen! Front to back LR w/FP is perfect for entertaining as well as the formal DR. 1st fl 1/2 bath. PRIMARY SUITE has vaulted ceiling, soaking tub, walk-in shower & dual sinks. Two addt'l BR's & remodeled full bath on the 2nd floor. BONUS 3rd floor room f/gaming/teen/office + walk-in storage! Finished basement room & the oversized garage has storage loft + extended area f/sports car/toys! Central AC, wired f/generator, new sprinklers, new tankless HW heater, OWNED SOLAR PANELS w/2 EV CHARGERS = HUGE energy savings!
Location
State MA
County Hampden
Zoning 34
Direction Off E. Longmeadow Rd. or off Soule Rd.
Rooms
Family Room Wood / Coal / Pellet Stove, Cathedral Ceiling(s), Ceiling Fan(s), Closet/Cabinets - Custom Built, Flooring - Stone/Ceramic Tile, Cable Hookup, Exterior Access, Open Floorplan, Slider
Basement Full, Partially Finished, Bulkhead
Primary Bedroom Level Second
Dining Room Flooring - Wall to Wall Carpet, Crown Molding
Kitchen Flooring - Wood, Dining Area, Pantry, Countertops - Stone/Granite/Solid, Recessed Lighting, Stainless Steel Appliances
Interior
Interior Features Walk-In Closet(s), Closet/Cabinets - Custom Built, Game Room, Play Room, Central Vacuum
Heating Forced Air, Natural Gas
Cooling Central Air, Window Unit(s)
Flooring Wood, Carpet, Marble, Flooring - Wall to Wall Carpet
Fireplaces Number 2
Fireplaces Type Living Room
Appliance Gas Water Heater, Tankless Water Heater, Range, Oven, Dishwasher, Disposal, Microwave, Refrigerator, Washer, Dryer, Vacuum System, Other
Laundry In Basement, Electric Dryer Hookup, Washer Hookup
Exterior
Exterior Feature Patio, Pool - Inground Heated, Cabana, Rain Gutters, Storage, Professional Landscaping, Sprinkler System, Screens, Fenced Yard
Garage Spaces 2.0
Fence Fenced/Enclosed, Fenced
Pool Pool - Inground Heated
Community Features Shopping, Pool, Tennis Court(s), Park, Walk/Jog Trails, Golf, Conservation Area, House of Worship, Private School, Public School
Utilities Available for Electric Range, for Electric Dryer, Washer Hookup
Roof Type Shingle
Total Parking Spaces 8
Garage Yes
Private Pool true
Building
Lot Description Level
Foundation Concrete Perimeter
Sewer Private Sewer
Water Public, Private
Architectural Style Colonial
Schools
Elementary Schools Soule/Stonyhill
Middle Schools Wilbraham
High Schools Minnechaug
Others
Senior Community false
Read Less Info
Want to know what your home might be worth? Contact us for a FREE valuation!

Our team is ready to help you sell your home for the highest possible price ASAP
Bought with Linda Fawcett • Coldwell Banker Realty - Western MA



