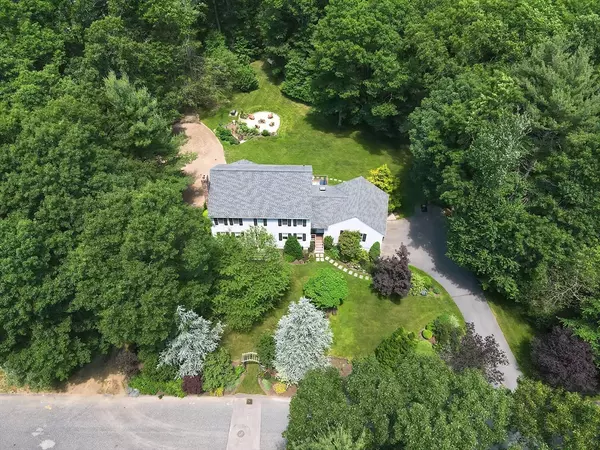For more information regarding the value of a property, please contact us for a free consultation.
Key Details
Sold Price $850,000
Property Type Single Family Home
Sub Type Single Family Residence
Listing Status Sold
Purchase Type For Sale
Square Footage 3,616 sqft
Price per Sqft $235
Subdivision North Rehoboth
MLS Listing ID 73254934
Sold Date 08/30/24
Style Colonial
Bedrooms 4
Full Baths 2
Half Baths 1
HOA Y/N false
Year Built 1993
Annual Tax Amount $7,887
Tax Year 2024
Lot Size 1.860 Acres
Acres 1.86
Property Description
Discover this exceptional home offering 3600+ square feet of luxury across three impressive levels. The impressive 23x23 great room wows with soaring cathedral ceilings, creating a grand atmosphere for gatherings and relaxation. The kitchen is a dream, featuring stainless appliances, under cabinet lighting, and an island with seating. Flowing seamlessly from the kitchen are the dining room and an additional family room, creating an ideal open floor plan. A first-floor office provides a quiet space for work or study. Step into the screened-in sunroom and unwind while enjoying views of the backyard, fire pit and garden. Additional highlights include a new septic system, a game room in the lower level, and a luxurious primary suite featuring a walk-in closet and a spa-like bath with soaking tub, and tiled shower. Nestled in a tranquil subdivision, this residence offers the perfect blend of rural serenity and urban convenience, just moments from highways, shopping, and the T-station.
Location
State MA
County Bristol
Area North Rehoboth
Zoning R
Direction Tremont Street to Slater Street, left ton King Philip, house on Right
Rooms
Family Room Flooring - Hardwood, Exterior Access, Open Floorplan, Lighting - Overhead
Basement Full, Partially Finished, Walk-Out Access, Interior Entry, Garage Access, Concrete
Primary Bedroom Level Second
Dining Room Flooring - Hardwood
Kitchen Flooring - Stone/Ceramic Tile, Dining Area, Pantry, Countertops - Stone/Granite/Solid, Kitchen Island, Open Floorplan, Recessed Lighting, Stainless Steel Appliances, Lighting - Pendant, Lighting - Overhead
Interior
Interior Features Lighting - Overhead, Cathedral Ceiling(s), Chair Rail, Recessed Lighting, Sun Room, Mud Room, Game Room
Heating Baseboard, Oil
Cooling Window Unit(s)
Flooring Wood, Tile, Carpet, Laminate
Fireplaces Number 1
Appliance Water Heater, Range, Dishwasher, Microwave, Refrigerator
Laundry Main Level, First Floor, Electric Dryer Hookup, Washer Hookup
Exterior
Exterior Feature Deck, Deck - Composite, Rain Gutters, Professional Landscaping, Screens
Garage Spaces 2.0
Community Features Public Transportation, Shopping, Stable(s), Golf, Medical Facility, Laundromat, Highway Access, House of Worship, Marina, Private School, Public School, T-Station, University, Other
Utilities Available for Electric Range, for Electric Oven, for Electric Dryer, Washer Hookup
Roof Type Shingle
Total Parking Spaces 6
Garage Yes
Building
Lot Description Other
Foundation Concrete Perimeter
Sewer Private Sewer
Water Private
Architectural Style Colonial
Schools
Elementary Schools Palmer
Middle Schools Beckwith
High Schools Dighton Rehobot
Others
Senior Community false
Read Less Info
Want to know what your home might be worth? Contact us for a FREE valuation!

Our team is ready to help you sell your home for the highest possible price ASAP
Bought with Michele Costa • Milestone Realty, Inc.



