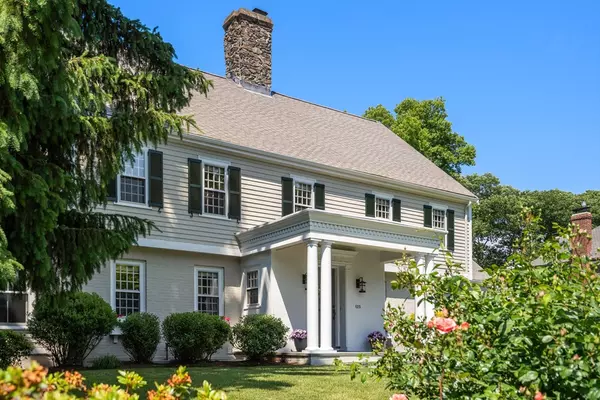For more information regarding the value of a property, please contact us for a free consultation.
Key Details
Sold Price $3,400,000
Property Type Single Family Home
Sub Type Single Family Residence
Listing Status Sold
Purchase Type For Sale
Square Footage 5,111 sqft
Price per Sqft $665
Subdivision Belmont Hill
MLS Listing ID 73248579
Sold Date 08/16/24
Style Colonial,Garrison
Bedrooms 5
Full Baths 4
Half Baths 1
HOA Y/N false
Year Built 1930
Annual Tax Amount $36,643
Tax Year 2024
Lot Size 0.420 Acres
Acres 0.42
Property Description
Beautifully sited on one of Belmont Hill's premiere streets, this picturesque colonial boasts well appointed living areas, elegant entertaining spaces as well as lush, manicured grounds. By way of the portico, you are greeted by expansive formal living w/ french doors leading to a blue stone patio. A den off the living room w/ built-in bar & powder room has direct access to the beautiful grounds. The large, eat-in kitchen was a part of the thoughtful whole house renovation in 2013. Open to the kitchen is a family room & formal dining space. 2nd floor features grand primary suite, laundry & 2 sizable bedrooms, one connecting to a family bath. 3rd floor includes 2 additional bedrooms & full bath. Lower level offers a laundry/mudroom, full bath, storage rooms & expansive recreation space. A breezeway connects the main house to the 2 car garage. Enjoy the shops & restaurants of Belmont Center, the beauty of nearby wildlife sanctuaries, & the ease of commuting to Cambridge and Boston.
Location
State MA
County Middlesex
Zoning RES
Direction Clifton Street to Rutledge Road
Rooms
Family Room Flooring - Hardwood, French Doors, Cable Hookup, Open Floorplan, Recessed Lighting
Basement Full, Finished, Bulkhead, Sump Pump
Primary Bedroom Level Second
Dining Room Cathedral Ceiling(s), Flooring - Hardwood, French Doors, Open Floorplan, Recessed Lighting
Kitchen Closet/Cabinets - Custom Built, Flooring - Hardwood, Balcony / Deck, Countertops - Stone/Granite/Solid, French Doors, Kitchen Island, Cabinets - Upgraded, Deck - Exterior, Exterior Access, Open Floorplan, Recessed Lighting
Interior
Interior Features Cathedral Ceiling(s), Recessed Lighting, Closet, Bathroom - Full, Bathroom - Tiled With Shower Stall, Cable Hookup, Den, Foyer, Bathroom, Play Room, Wet Bar, Walk-up Attic
Heating Central, Natural Gas, Hydro Air
Cooling Central Air
Flooring Tile, Bamboo, Hardwood, Flooring - Hardwood, Flooring - Stone/Ceramic Tile, Flooring - Wood
Fireplaces Number 2
Fireplaces Type Living Room, Master Bedroom
Appliance Gas Water Heater, Oven, Dishwasher, Disposal, Microwave, Refrigerator, Wine Refrigerator, ENERGY STAR Qualified Dryer, Range Hood, Instant Hot Water, Plumbed For Ice Maker
Laundry Closet/Cabinets - Custom Built, Flooring - Wood, Electric Dryer Hookup, Washer Hookup, In Basement
Exterior
Exterior Feature Deck, Deck - Roof, Deck - Wood, Patio, Covered Patio/Deck, Rain Gutters, Professional Landscaping, Sprinkler System, Screens, Fenced Yard, Garden, Stone Wall
Garage Spaces 2.0
Fence Fenced/Enclosed, Fenced
Community Features Public Transportation, Shopping, Pool, Tennis Court(s), Park, Walk/Jog Trails, Medical Facility, Bike Path, Conservation Area, Highway Access, House of Worship, Private School, Public School, T-Station
Utilities Available for Gas Range, for Electric Range, for Electric Dryer, Icemaker Connection
Roof Type Shingle
Total Parking Spaces 4
Garage Yes
Building
Lot Description Corner Lot, Level
Foundation Concrete Perimeter
Sewer Public Sewer
Water Public
Architectural Style Colonial, Garrison
Schools
Elementary Schools Winnbrook***
Middle Schools Cue, Cms
High Schools Belmont Hs
Others
Senior Community false
Read Less Info
Want to know what your home might be worth? Contact us for a FREE valuation!

Our team is ready to help you sell your home for the highest possible price ASAP
Bought with Lynn Findlay • Coldwell Banker Realty - Belmont



