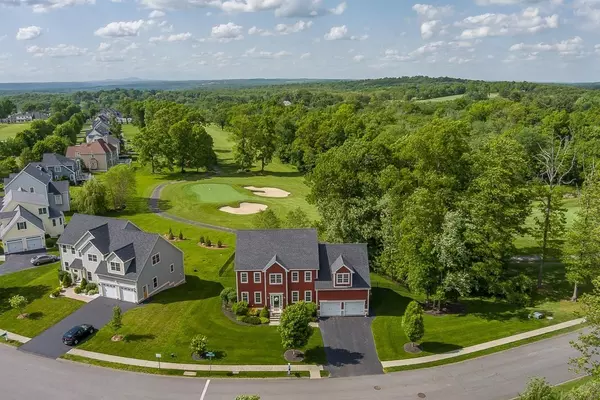For more information regarding the value of a property, please contact us for a free consultation.
Key Details
Sold Price $1,105,000
Property Type Single Family Home
Sub Type Single Family Residence
Listing Status Sold
Purchase Type For Sale
Square Footage 3,507 sqft
Price per Sqft $315
Subdivision Highfields
MLS Listing ID 73244758
Sold Date 08/15/24
Style Colonial
Bedrooms 4
Full Baths 2
Half Baths 1
HOA Y/N true
Year Built 2015
Annual Tax Amount $13,487
Tax Year 2024
Lot Size 0.350 Acres
Acres 0.35
Property Description
Simply spectacular, so prepare to be impressed! From the moment you enter, if it's not the impeccable condition that you notice, then it's the flawless designer finishes capturing your heart. With calm tones, woodwork, & eye-catching lighting fixtures, this house will go from a must-see to a must-have! Envision holidays in the formal dining room or make yourself comfortable at the center island in the large, eat-in kitchen that adjoins a well-sized mudroom w/storage. Let's not "fore"-get that you have a direct view of the 8th hole as you're in the heart of Highfields Golf community! Your private, 1st floor office has a fun vibe; the airy family room w/gas fireplace leads to the deck where you'll enjoy summer nights & overlook the fenced yard. The primary suite has a large, walk-in closet, plus gorgeous full bath w/tile shower & jet tub. With a 2nd floor laundry room this size, you may not mind wash day! Central air, Irrigation, 3-car garage, plus a walkout basement awaits your touch!
Location
State MA
County Worcester
Zoning R4
Direction 122 to Magill
Rooms
Family Room Flooring - Hardwood, Window(s) - Bay/Bow/Box, Open Floorplan, Recessed Lighting, Remodeled, Lighting - Overhead
Basement Full, Walk-Out Access, Interior Entry, Concrete, Unfinished
Primary Bedroom Level Second
Dining Room Flooring - Hardwood, Wainscoting, Lighting - Overhead
Kitchen Closet/Cabinets - Custom Built, Flooring - Hardwood, Dining Area, Countertops - Stone/Granite/Solid, Kitchen Island, Open Floorplan, Recessed Lighting, Stainless Steel Appliances, Gas Stove, Lighting - Pendant
Interior
Interior Features Crown Molding, Closet, Recessed Lighting, Home Office, Mud Room, Foyer
Heating Forced Air, Natural Gas
Cooling Central Air
Flooring Tile, Carpet, Hardwood, Flooring - Hardwood
Fireplaces Number 1
Fireplaces Type Family Room
Appliance Electric Water Heater, Range, Oven, Dishwasher, Disposal, Microwave, Refrigerator, Range Hood, Plumbed For Ice Maker
Laundry Closet/Cabinets - Custom Built, Flooring - Stone/Ceramic Tile, Lighting - Overhead, Second Floor, Electric Dryer Hookup, Washer Hookup
Exterior
Exterior Feature Deck, Patio, Fenced Yard
Garage Spaces 3.0
Fence Fenced/Enclosed, Fenced
Community Features Public Transportation, Shopping, Golf, Bike Path, Public School, T-Station, Sidewalks
Utilities Available for Gas Range, for Electric Oven, for Electric Dryer, Washer Hookup, Icemaker Connection
Roof Type Shingle
Total Parking Spaces 4
Garage Yes
Building
Foundation Concrete Perimeter
Sewer Public Sewer
Water Public
Others
Senior Community false
Read Less Info
Want to know what your home might be worth? Contact us for a FREE valuation!

Our team is ready to help you sell your home for the highest possible price ASAP
Bought with Mary G. Wood • Lamacchia Realty, Inc.
GET MORE INFORMATION




