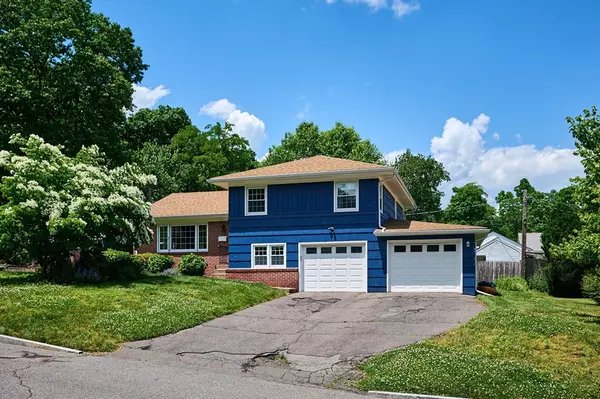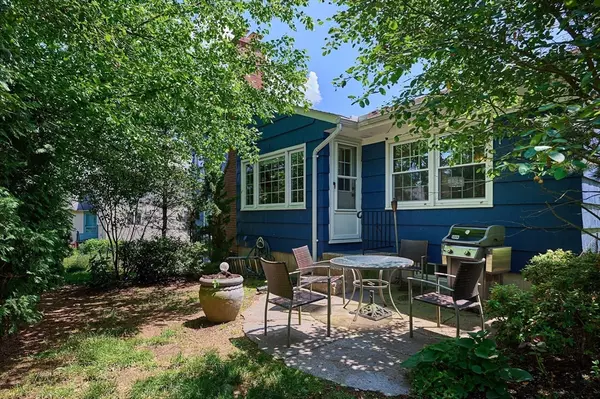For more information regarding the value of a property, please contact us for a free consultation.
Key Details
Sold Price $428,000
Property Type Single Family Home
Sub Type Single Family Residence
Listing Status Sold
Purchase Type For Sale
Square Footage 2,181 sqft
Price per Sqft $196
MLS Listing ID 73249711
Sold Date 08/01/24
Style Contemporary
Bedrooms 3
Full Baths 2
HOA Y/N false
Year Built 1960
Annual Tax Amount $5,744
Tax Year 2024
Lot Size 9,147 Sqft
Acres 0.21
Property Description
Home, Sweet Home! Contemporary & Hip, Holyoke Highlands Multi-level Home on quiet, dead-end street in an established neighborhood, nearby I-91 + a few miles to Noho Center! Solidly-built w/plenty of versatile space, you won't find a more stylish feel + cooler lay-out! Enjoy the open floor plan - sunny living room w/picture window, formal dining room + spacious kitchen w/inviting dining area overlooking yard. Current owners have added a Goshen stone patio w/a variety of trees. A few steps down from main living area, you'll find a large family room w/new flooring, fireplace, slider to yard + a bonus office w/closet. A few steps up are 3 bedrooms including a primary suite w/full bath, common bath w/new flooring + tub surround. PLUS: Beautiful hardwood oak floors, recently painted Cedar-siding exterior, full-height usable basement w/washer and dryer, 2 garage bays, Holyoke gas+ electric. This 2181 sq ft home combines many Hard-to Find characteristics of Style, Utility, Character + Setting!
Location
State MA
County Hampden
Area Highlands
Zoning Res
Direction Off Northampton Street (Route 5)
Rooms
Family Room Flooring - Laminate, Exterior Access, Slider
Basement Full, Interior Entry, Concrete
Primary Bedroom Level Third
Dining Room Flooring - Hardwood, Window(s) - Picture
Kitchen Flooring - Hardwood, Window(s) - Picture, Pantry, Breakfast Bar / Nook, Exterior Access
Interior
Interior Features Closet, Office
Heating Baseboard, Natural Gas
Cooling None
Flooring Laminate, Hardwood
Fireplaces Number 1
Fireplaces Type Family Room
Appliance Gas Water Heater, Oven, Dishwasher, Disposal, Range, Refrigerator, Washer, Dryer
Laundry In Basement, Washer Hookup
Exterior
Exterior Feature Patio, Garden
Garage Spaces 2.0
Community Features Public Transportation, Shopping, Park, Golf, Medical Facility, Highway Access
Utilities Available for Electric Range, Washer Hookup
Roof Type Shingle
Total Parking Spaces 3
Garage Yes
Building
Lot Description Cleared, Level
Foundation Block
Sewer Public Sewer
Water Public
Architectural Style Contemporary
Others
Senior Community false
Read Less Info
Want to know what your home might be worth? Contact us for a FREE valuation!

Our team is ready to help you sell your home for the highest possible price ASAP
Bought with Sarah Shipman • 5 College REALTORS®



