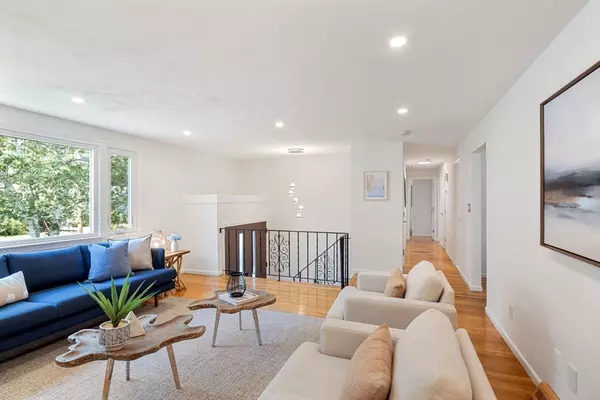For more information regarding the value of a property, please contact us for a free consultation.
Key Details
Sold Price $890,000
Property Type Single Family Home
Sub Type Single Family Residence
Listing Status Sold
Purchase Type For Sale
Square Footage 1,861 sqft
Price per Sqft $478
MLS Listing ID 73256724
Sold Date 07/30/24
Style Raised Ranch
Bedrooms 3
Full Baths 2
Half Baths 1
HOA Y/N false
Year Built 1969
Annual Tax Amount $11,692
Tax Year 2024
Lot Size 0.480 Acres
Acres 0.48
Property Description
A modern, updated 3-bedroom home in a desirable neighborhood in Acton Center, moments from the bike trail, conservation land, and the library. Boasting a tasteful renovation, this residence blends functionality with style. Natural light floods the living spaces, enhancing the airy atmosphere throughout. The new kitchen greets you with its contemporary finishes and a convenient layout, ideal for culinary enthusiasts. The updated bathrooms feature stylish fixtures and finishes, providing comfort and convenience. Outside, enjoy the expansive yard, beautifully landscaped to create a serene outdoor retreat. A screened porch with a skylight and ceiling fan, accessible from both the kitchen and dining room, offers a delightful space for al fresco dining or relaxation. This home combines tranquility with easy access to local amenities and a top-rated school system. Don't miss the opportunity to make this thoughtfully updated property your new home!
Location
State MA
County Middlesex
Zoning R-2
Direction Main Street to Newtown Road to Patriots Road
Rooms
Family Room Recessed Lighting
Basement Full, Partially Finished, Garage Access, Sump Pump, Radon Remediation System
Primary Bedroom Level First
Dining Room Flooring - Wood, French Doors, Lighting - Overhead
Kitchen Flooring - Stone/Ceramic Tile, Flooring - Wood, Dining Area, Countertops - Stone/Granite/Solid, Deck - Exterior, Exterior Access, Recessed Lighting, Slider, Stainless Steel Appliances, Gas Stove
Interior
Interior Features Lighting - Overhead, Home Office
Heating Forced Air, Natural Gas
Cooling Central Air
Flooring Wood, Tile, Vinyl
Fireplaces Number 2
Fireplaces Type Family Room, Living Room
Appliance Gas Water Heater, Water Heater, Range, Dishwasher, Microwave, Refrigerator, Washer, Dryer, Water Treatment, Range Hood
Laundry In Basement, Electric Dryer Hookup, Washer Hookup
Exterior
Exterior Feature Porch - Screened, Deck - Wood, Storage
Garage Spaces 2.0
Community Features Public Transportation, Shopping, Park, Walk/Jog Trails, Medical Facility, Bike Path, Conservation Area, T-Station
Utilities Available for Gas Range, for Electric Dryer, Washer Hookup
Roof Type Shingle
Total Parking Spaces 4
Garage Yes
Building
Lot Description Corner Lot
Foundation Concrete Perimeter
Sewer Private Sewer
Water Public
Others
Senior Community false
Read Less Info
Want to know what your home might be worth? Contact us for a FREE valuation!

Our team is ready to help you sell your home for the highest possible price ASAP
Bought with Yi Wang • Coldwell Banker Realty - Belmont
GET MORE INFORMATION




