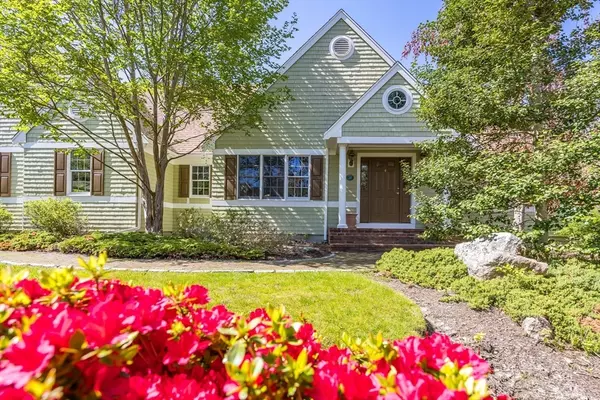For more information regarding the value of a property, please contact us for a free consultation.
Key Details
Sold Price $1,050,000
Property Type Single Family Home
Sub Type Single Family Residence
Listing Status Sold
Purchase Type For Sale
Square Footage 2,511 sqft
Price per Sqft $418
Subdivision Ballymeade Estates
MLS Listing ID 73239633
Sold Date 07/25/24
Style Contemporary
Bedrooms 3
Full Baths 2
Half Baths 1
HOA Fees $1,750
HOA Y/N true
Year Built 1996
Annual Tax Amount $5,795
Tax Year 2024
Lot Size 1.040 Acres
Acres 1.04
Property Description
Ballymeade Estates, a private gated community w/ two championship golf courses, is where you will find this warm and inviting 3 BR, 2.5 BA Contemporary Style home located at the end of a private cul-de-sac. The home boasts an open floor plan where attention to detail is seen throughout. The first floor includes a bright & open eat-in kitchen w/ a full range of appliances, a living room w/ a vaulted ceiling and gas fireplace, dining room, and family room also with a vaulted ceiling. Also located on the 1st floor is the large Primary bedroom suite with private bath. The second floor offers 2 additional spacious bedrooms w/ a large full bath. The walk-out lower level, with an estimated 500 sq ft of finished space, offers additional room for all the summer guests. Come home from a day at the beach or golfing, park in your 2-car garage and sit on your roomy deck and enjoy your private & tranquil beautifully manicured yard. Don't miss this opportunity to live in Beautiful Ballymeade Estates.
Location
State MA
County Barnstable
Area Hatchville
Zoning AGAA
Direction From Rt 151, turn into Ballymeade Estates onto Falmouth Woods Rd. Travel through gate & Rt onto Cair
Rooms
Family Room Cathedral Ceiling(s), Flooring - Hardwood, Open Floorplan, Recessed Lighting
Basement Full, Partially Finished, Walk-Out Access, Interior Entry
Primary Bedroom Level Main, First
Dining Room Flooring - Hardwood, Recessed Lighting, Slider
Kitchen Flooring - Stone/Ceramic Tile, Dining Area, Pantry, Kitchen Island, Cabinets - Upgraded, Open Floorplan, Recessed Lighting, Gas Stove
Interior
Interior Features Open Floorplan, Recessed Lighting, Bonus Room
Heating Forced Air, Natural Gas
Cooling Central Air
Flooring Tile, Carpet, Hardwood, Flooring - Wall to Wall Carpet
Fireplaces Number 1
Fireplaces Type Living Room
Appliance Electric Water Heater, Range, Dishwasher, Refrigerator, Washer, Dryer
Laundry Flooring - Stone/Ceramic Tile, Main Level, First Floor, Electric Dryer Hookup, Washer Hookup
Exterior
Exterior Feature Deck - Wood, Rain Gutters, Professional Landscaping, Sprinkler System, Screens
Garage Spaces 2.0
Community Features Shopping, Tennis Court(s), Walk/Jog Trails, Golf, Medical Facility, Bike Path, Conservation Area, Highway Access, House of Worship, Marina, Public School
Utilities Available for Gas Range, for Electric Dryer, Washer Hookup
Waterfront Description Beach Front,Ocean,Beach Ownership(Public)
Roof Type Shingle
Total Parking Spaces 6
Garage Yes
Building
Lot Description Cul-De-Sac, Gentle Sloping
Foundation Concrete Perimeter
Sewer Inspection Required for Sale
Water Public
Schools
Elementary Schools Falmouth
Middle Schools Falmouth
High Schools Falmouth
Others
Senior Community false
Read Less Info
Want to know what your home might be worth? Contact us for a FREE valuation!

Our team is ready to help you sell your home for the highest possible price ASAP
Bought with Paul Bernardi • William Raveis R.E. & Home Services
GET MORE INFORMATION




