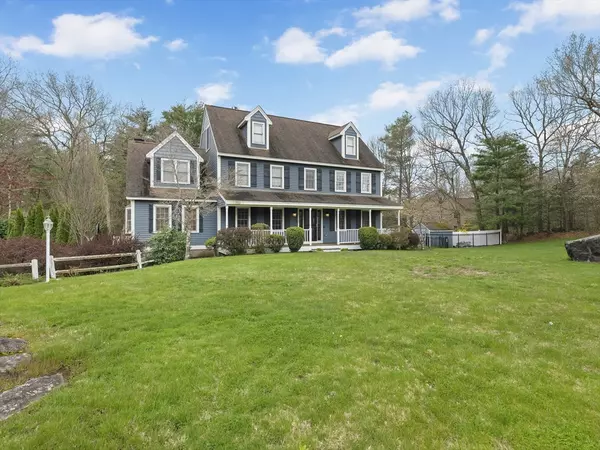For more information regarding the value of a property, please contact us for a free consultation.
Key Details
Sold Price $892,000
Property Type Single Family Home
Sub Type Single Family Residence
Listing Status Sold
Purchase Type For Sale
Square Footage 3,139 sqft
Price per Sqft $284
MLS Listing ID 73232121
Sold Date 06/27/24
Style Colonial
Bedrooms 4
Full Baths 3
Half Baths 1
HOA Y/N false
Year Built 1997
Annual Tax Amount $10,248
Tax Year 2024
Lot Size 0.930 Acres
Acres 0.93
Property Description
This expanded farmhouse colonial is nestled in a small neighborhood on a lot that holds so much character and privacy. 4 finished floors offers room for everyone. Envision friends and family in the large first floor gathering space where meals and memories will be made. The kitchen was remodeled in '09/10 in a timeless french country aesthetic, making great utility of the entire space. The family room, with french sliders and wood burning fireplace invites you to relax. A study, full bathroom and 3 season porch complete the main level. The 2nd floor offers 2 bedrooms, a bathroom w/ tub, laundry room and the primary bedroom with XL walk through closet and en suite bath with tub. The attic was finished w/ a bedroom, 1/2 bath and sitting room, great for older kids, au pair or separate office spaces. The exterior of the home is an oasis with the heated saltwater pool with waterfall, treehouse with electric and separate garden area. Be home & settled by the start of summer.
Location
State MA
County Essex
Zoning RES
Direction North St to Thurlow to Kenenth
Rooms
Basement Full, Partially Finished, Walk-Out Access, Interior Entry, Garage Access, Concrete
Primary Bedroom Level Second
Dining Room Flooring - Wood, Open Floorplan, Crown Molding
Kitchen Flooring - Stone/Ceramic Tile, Countertops - Stone/Granite/Solid, French Doors, Kitchen Island, Wet Bar, Recessed Lighting, Stainless Steel Appliances, Wine Chiller, Lighting - Pendant, Crown Molding
Interior
Interior Features Bathroom - Half, Closet - Linen, Vaulted Ceiling(s), Closet, Cable Hookup, Closet/Cabinets - Custom Built, Lighting - Sconce, Lighting - Overhead, Beadboard, Bathroom, Bonus Room, Study, Sun Room, Sauna/Steam/Hot Tub, Wet Bar, Walk-up Attic, Wired for Sound
Heating Forced Air, Oil, Electric
Cooling Central Air
Flooring Tile, Carpet, Hardwood, Flooring - Wall to Wall Carpet, Laminate, Flooring - Hardwood, Flooring - Wood
Fireplaces Number 1
Fireplaces Type Living Room
Appliance Range, Oven, Dishwasher, Microwave, Refrigerator, Washer, Dryer, Range Hood
Laundry Flooring - Stone/Ceramic Tile, Second Floor
Exterior
Exterior Feature Porch, Deck, Pool - Inground, Fenced Yard
Garage Spaces 2.0
Fence Fenced
Pool In Ground
Community Features Pool, Walk/Jog Trails, Stable(s), Golf, Conservation Area, Highway Access, House of Worship, Public School
Utilities Available for Electric Range, for Electric Oven
Total Parking Spaces 4
Garage Yes
Private Pool true
Building
Lot Description Corner Lot
Foundation Concrete Perimeter
Sewer Private Sewer
Water Public
Others
Senior Community false
Read Less Info
Want to know what your home might be worth? Contact us for a FREE valuation!

Our team is ready to help you sell your home for the highest possible price ASAP
Bought with Mary Rossi • Coldwell Banker Realty - Beverly
GET MORE INFORMATION




