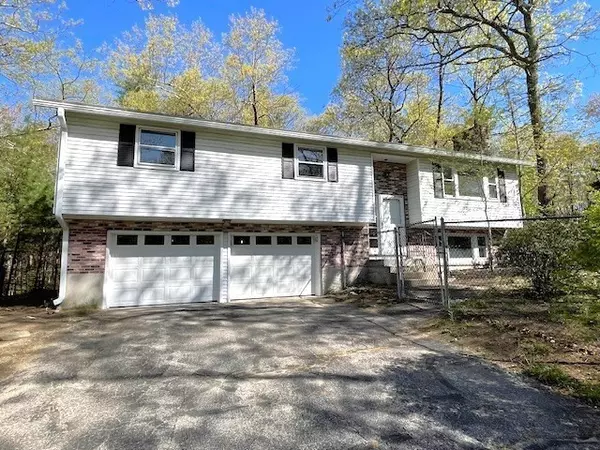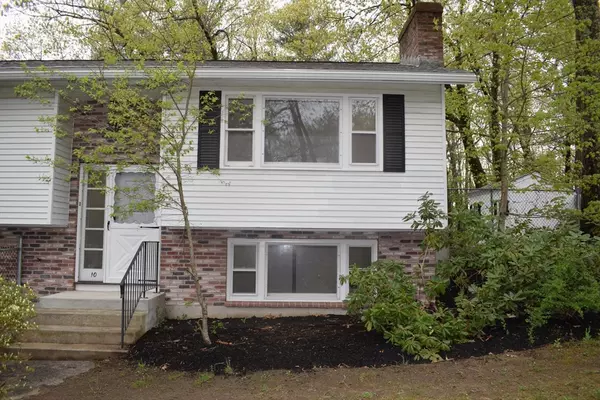For more information regarding the value of a property, please contact us for a free consultation.
Key Details
Sold Price $486,200
Property Type Single Family Home
Sub Type Single Family Residence
Listing Status Sold
Purchase Type For Sale
Square Footage 1,697 sqft
Price per Sqft $286
MLS Listing ID 73235631
Sold Date 06/20/24
Style Split Entry
Bedrooms 3
Full Baths 1
Half Baths 1
HOA Y/N false
Year Built 1968
Annual Tax Amount $5,892
Tax Year 2023
Lot Size 0.460 Acres
Acres 0.46
Property Description
Don't miss out on this move-in-ready, charming Split-Level home in Hudson in a desirable neighborhood! This 3 bedroom, 1 1/2 bath home has been recently updated with new bathrooms, new flooring, paint (inside and out), a new roof, gutters, heating system and garage doors! The interior is complimented by a spacious dining room off the kitchen for dinner events. Entertain and warm your guests with a lovely fireplace in your large living room or share the finished bonus room, complete with wood insert to take the chill off of those winter nights! Relax in your large 3-season room absorbing nature or watch your children or pets play in your nicely fenced in yard! This lovely home located on .46 private acres is backed by conservation land, so your privacy is extended and protected! The two-car garage is spacious enough for two vehicles and storage! Showings begin today (5/9) through Monday (Mother's Day excluded!) Assisted Showings Only! Book your appointment today as the available
Location
State NH
County Hillsborough
Zoning R1-Residen
Direction From Lowell Rd, Turn onto Pelham Rd. for 0.1 miles. Turn slight right onto Burns Hill Rd for 0.4 mi
Rooms
Dining Room Flooring - Wall to Wall Carpet, Slider, Lighting - Overhead
Kitchen Ceiling Fan(s), Countertops - Paper Based, Lighting - Overhead
Interior
Interior Features Open Floorplan, Lighting - Overhead, Bonus Room, Sun Room, Foyer, Internet Available - DSL
Heating Electric Baseboard, Wood, Fireplace(s)
Cooling Window Unit(s)
Flooring Vinyl, Carpet, Concrete, Flooring - Wall to Wall Carpet, Flooring - Vinyl
Fireplaces Number 2
Fireplaces Type Living Room, Wood / Coal / Pellet Stove
Appliance Electric Water Heater, Range, Dishwasher, Disposal, Microwave, Refrigerator, Freezer, Washer, Dryer, Range Hood
Laundry In Basement, Electric Dryer Hookup, Washer Hookup
Exterior
Exterior Feature Porch - Enclosed, Porch - Screened, Rain Gutters, Storage, Screens, Fenced Yard
Garage Spaces 2.0
Fence Fenced/Enclosed, Fenced
Community Features Public Transportation, Shopping, Park, Walk/Jog Trails, Bike Path, Conservation Area, Highway Access, Public School
Utilities Available for Electric Range, for Electric Dryer, Washer Hookup
Roof Type Shingle,Metal
Total Parking Spaces 4
Garage Yes
Building
Lot Description Wooded, Gentle Sloping
Foundation Concrete Perimeter
Sewer Public Sewer
Water Public
Schools
Elementary Schools Nottingham West
Middle Schools Hudson Memorial
High Schools Alvirne High
Others
Senior Community false
Acceptable Financing Other (See Remarks)
Listing Terms Other (See Remarks)
Read Less Info
Want to know what your home might be worth? Contact us for a FREE valuation!

Our team is ready to help you sell your home for the highest possible price ASAP
Bought with Non Member • Keller Williams Realty Evolution
GET MORE INFORMATION




