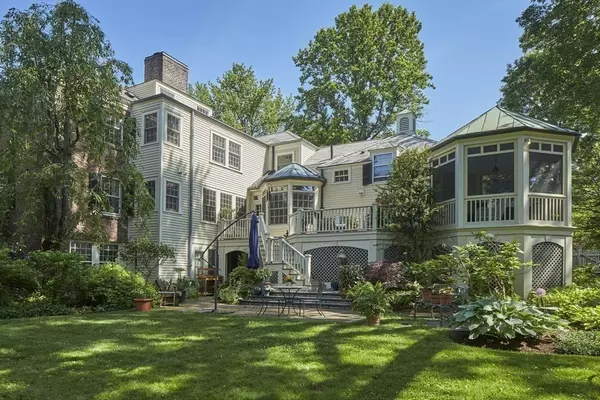For more information regarding the value of a property, please contact us for a free consultation.
Key Details
Sold Price $2,700,000
Property Type Single Family Home
Sub Type Single Family Residence
Listing Status Sold
Purchase Type For Sale
Square Footage 4,864 sqft
Price per Sqft $555
MLS Listing ID 73206593
Sold Date 06/17/24
Style Colonial
Bedrooms 5
Full Baths 3
Half Baths 2
HOA Y/N false
Year Built 1938
Annual Tax Amount $30,518
Tax Year 2024
Lot Size 0.620 Acres
Acres 0.62
Property Description
OFFER ACCEPTED. OH CANCELED. Exceptional home on Belmont Hill invites you to immerse yourself in nature. The tranquil and private yard is thoughtfully landscaped for beauty in every season. It was this beautiful setting that initially captivated the current owners, and the home's expansive yet practical layout sealed the deal. Effortlessly accommodating lively gatherings and smaller family moments, here is where spectacular memories were made. The main level has well-scaled spaces that flow together seamlessly. The upstairs layout accommodates 5 bedrooms, 3 bathrooms & an office/sitting room. The lower level reveals a treasure trove of versatile spaces, including a family room with the warmth and charm of a log cabin & large recreation room for added leisure and creativity. Located conveniently close to schools, town, and nature, this home offers the best of both worlds: accessibility to local amenities & a tranquil retreat from the hustle & bustle.
Location
State MA
County Middlesex
Zoning Res - SA
Direction Marsh Street to Woodbine Road
Rooms
Family Room Closet, Flooring - Wood, Lighting - Overhead
Basement Full, Finished, Walk-Out Access, Interior Entry
Primary Bedroom Level Second
Dining Room Closet/Cabinets - Custom Built, Recessed Lighting, Lighting - Pendant
Kitchen Flooring - Stone/Ceramic Tile, Dining Area, Countertops - Stone/Granite/Solid, Breakfast Bar / Nook, Recessed Lighting, Stainless Steel Appliances, Peninsula, Lighting - Pendant
Interior
Interior Features Closet/Cabinets - Custom Built, Lighting - Sconce, Lighting - Overhead, Closet, Decorative Molding, Bathroom - 3/4, Bathroom - With Shower Stall, Pedestal Sink, Bathroom - Half, Library, Foyer, Bathroom, Home Office, Play Room, Walk-up Attic, Laundry Chute
Heating Hot Water, Natural Gas, Ductless, Fireplace(s)
Cooling Central Air, Ductless
Flooring Flooring - Hardwood, Flooring - Stone/Ceramic Tile, Flooring - Wall to Wall Carpet
Fireplaces Number 3
Fireplaces Type Family Room, Living Room
Appliance Gas Water Heater, Water Heater, Range, Oven, Dishwasher, Disposal, Microwave, Refrigerator, Washer, Dryer, Range Hood
Laundry Gas Dryer Hookup, Washer Hookup, Sink, In Basement
Exterior
Exterior Feature Porch - Screened, Deck - Composite, Patio, Rain Gutters, Storage, Professional Landscaping, Sprinkler System, Decorative Lighting, Fenced Yard, Garden, Stone Wall
Garage Spaces 2.0
Fence Fenced/Enclosed, Fenced
Community Features Public Transportation, Shopping, Pool, Tennis Court(s), Walk/Jog Trails, Conservation Area, Private School
Roof Type Slate,Rubber
Total Parking Spaces 5
Garage Yes
Building
Lot Description Corner Lot, Level
Foundation Concrete Perimeter
Sewer Public Sewer
Water Public
Architectural Style Colonial
Schools
Elementary Schools Winn Brook
Middle Schools Bms
High Schools Bhs
Others
Senior Community false
Read Less Info
Want to know what your home might be worth? Contact us for a FREE valuation!

Our team is ready to help you sell your home for the highest possible price ASAP
Bought with Martha Sotiropoulos • Chinatti Realty Group, Inc.



