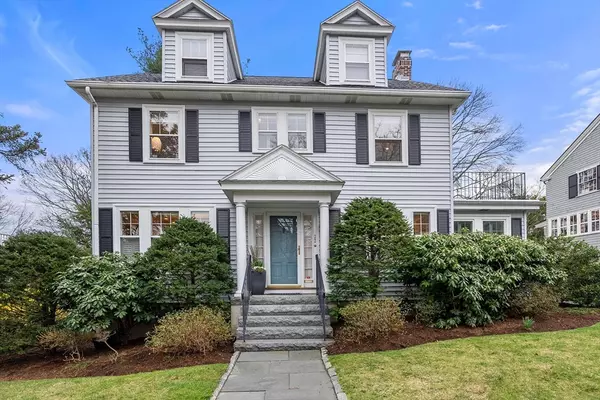For more information regarding the value of a property, please contact us for a free consultation.
Key Details
Sold Price $1,825,000
Property Type Single Family Home
Sub Type Single Family Residence
Listing Status Sold
Purchase Type For Sale
Square Footage 2,090 sqft
Price per Sqft $873
MLS Listing ID 73225733
Sold Date 06/13/24
Style Colonial
Bedrooms 5
Full Baths 2
Half Baths 1
HOA Y/N false
Year Built 1928
Annual Tax Amount $19,156
Tax Year 2024
Lot Size 8,712 Sqft
Acres 0.2
Property Description
This sun-filled, 1928 center-entrance Colonial-style residence is sited on a professionally landscaped lot in the Presidential Estates neighborhood. The first floor features a front-to-back living room with beamed ceiling, gas fireplace, and French door opening to a two-level deck overlooking the manicured yard. The well-appointed eat-in kitchen, with maple cabinets, granite countertops, and stainless steel appliances including a Thermador cook top and oven and Sub-Zero refrigerator, opens to the deck and yard making it ideal for al fresco dining. A dining room with wainscoting, den, and half bathroom complete the first floor. The second floor has a primary bedroom with an en suite bathroom and walk-in closet, two more bedrooms, and full bathroom. There are two bedrooms on the third floor. Beautiful hardwood floors and architectural detail further enhance the property. Amenities include a two-car garage and mini-splits. Near schools, shops, public transportation, Cambridge, and Boston.
Location
State MA
County Middlesex
Zoning Res
Direction School Street to Temple Street. Presidential Estates neighborhood.
Rooms
Basement Full, Interior Entry, Sump Pump
Primary Bedroom Level Second
Dining Room Flooring - Hardwood, Recessed Lighting, Wainscoting
Kitchen Flooring - Hardwood, Countertops - Stone/Granite/Solid, French Doors, Deck - Exterior, Recessed Lighting, Stainless Steel Appliances, Gas Stove, Peninsula
Interior
Interior Features Closet/Cabinets - Custom Built, Recessed Lighting, Den
Heating Natural Gas
Cooling Ductless
Flooring Flooring - Hardwood
Fireplaces Number 1
Fireplaces Type Living Room
Appliance Oven, Dishwasher, Disposal, Microwave, Range, Refrigerator, Freezer, Washer, Dryer, Range Hood
Laundry In Basement
Exterior
Exterior Feature Deck, Professional Landscaping, Sprinkler System
Garage Spaces 2.0
Community Features Public Transportation, Shopping, Pool, Tennis Court(s), Park, Walk/Jog Trails, Golf, Highway Access, Private School, Public School
Roof Type Shingle,Rubber
Total Parking Spaces 2
Garage Yes
Building
Foundation Concrete Perimeter
Sewer Public Sewer
Water Public
Architectural Style Colonial
Schools
Elementary Schools *Burbank
Middle Schools Chenery
High Schools Bhs
Others
Senior Community false
Read Less Info
Want to know what your home might be worth? Contact us for a FREE valuation!

Our team is ready to help you sell your home for the highest possible price ASAP
Bought with Martha Brown • Leading Edge Real Estate



