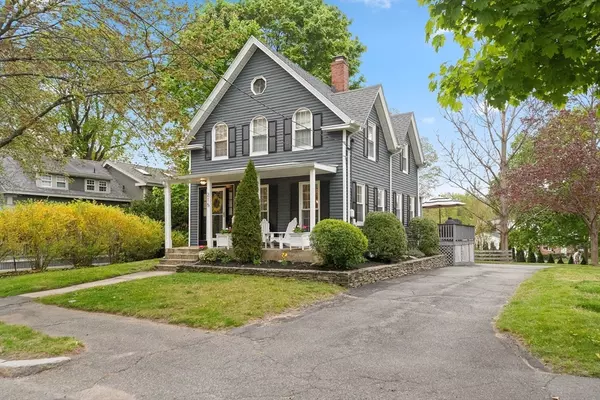For more information regarding the value of a property, please contact us for a free consultation.
Key Details
Sold Price $912,000
Property Type Single Family Home
Sub Type Single Family Residence
Listing Status Sold
Purchase Type For Sale
Square Footage 2,354 sqft
Price per Sqft $387
MLS Listing ID 73235457
Sold Date 05/30/24
Style Colonial,Antique
Bedrooms 3
Full Baths 2
Half Baths 1
HOA Y/N false
Year Built 1885
Annual Tax Amount $8,393
Tax Year 2024
Lot Size 0.450 Acres
Acres 0.45
Property Description
This captivating Colonial farmhouse, built in 1885 and renovated in 2004, exudes timeless charm near Lake Quannapowitt. Featuring 6 rooms, 3 bedrooms, and 2.5 baths, highlights include a designer kitchen with cherry cabinets, granite counters, subway tile backsplash, and high end stainless appliances. Enjoy the large wood deck overlooking the spacious back yard. Inside, find wide plank yellow pine floors, built-ins, and modern conveniences like a laundry nook on the second floor, large closets, and replacement windows. Recent updates include new(er) electrical, plumbing, insulation, roof, and a high-efficiency gas boiler and hot water heater. The basement offers extra bonus space with a wood-burning stove and 3/4 bath. Don't miss this blend of historic elegance and modern comfort!
Location
State MA
County Middlesex
Zoning SR
Direction Salem St. or Lowell St. to Vernon
Rooms
Basement Full, Partially Finished, Interior Entry, Concrete
Primary Bedroom Level Second
Dining Room Bathroom - Half, Flooring - Wood, Open Floorplan, Remodeled, Wainscoting, Lighting - Overhead, Crown Molding
Kitchen Flooring - Hardwood, Dining Area, Countertops - Stone/Granite/Solid, Countertops - Upgraded, Kitchen Island, Cabinets - Upgraded, Open Floorplan, Recessed Lighting, Remodeled, Stainless Steel Appliances, Wainscoting, Gas Stove, Lighting - Pendant
Interior
Interior Features Lighting - Overhead, Bonus Room
Heating Baseboard, Natural Gas
Cooling Window Unit(s), Dual, None
Flooring Tile, Carpet, Hardwood
Fireplaces Type Wood / Coal / Pellet Stove
Appliance Gas Water Heater, Tankless Water Heater, Range, Dishwasher, Disposal, Microwave, Refrigerator, Washer, Dryer, Plumbed For Ice Maker
Laundry Second Floor, Electric Dryer Hookup, Washer Hookup
Exterior
Exterior Feature Porch, Deck - Wood, Rain Gutters, Screens
Community Features Public Transportation, Shopping, Park, Walk/Jog Trails, Highway Access, Public School, T-Station
Utilities Available for Gas Range, for Electric Dryer, Washer Hookup, Icemaker Connection
Roof Type Shingle
Total Parking Spaces 6
Garage No
Building
Lot Description Gentle Sloping
Foundation Stone
Sewer Public Sewer
Water Public
Architectural Style Colonial, Antique
Schools
Elementary Schools Dolbeare
Middle Schools Galvin
High Schools Wakefield
Others
Senior Community false
Read Less Info
Want to know what your home might be worth? Contact us for a FREE valuation!

Our team is ready to help you sell your home for the highest possible price ASAP
Bought with The Kim Perrotti Team • Leading Edge Real Estate



