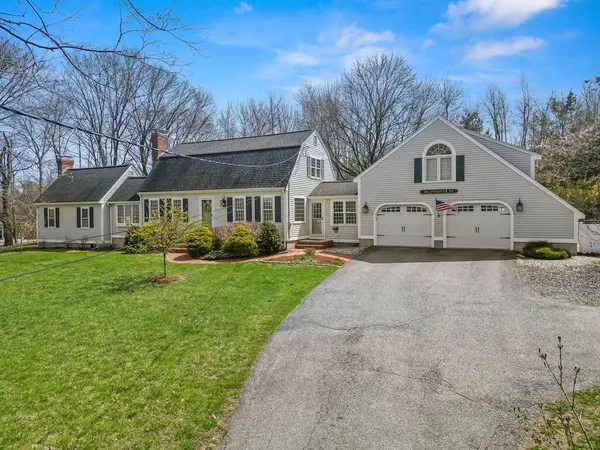For more information regarding the value of a property, please contact us for a free consultation.
Key Details
Sold Price $826,000
Property Type Single Family Home
Sub Type Single Family Residence
Listing Status Sold
Purchase Type For Sale
Square Footage 2,592 sqft
Price per Sqft $318
MLS Listing ID 73226625
Sold Date 05/30/24
Style Colonial,Gambrel /Dutch
Bedrooms 3
Full Baths 2
HOA Y/N false
Year Built 1962
Annual Tax Amount $8,063
Tax Year 2024
Lot Size 0.930 Acres
Acres 0.93
Property Description
Welcome to 184 Andover St. Enjoy this well cared for New England Style home that is in "move in" condition. Open the door and enter into a large entry way for ease, hardwood throughout and updated eat in kitchen. Flexible living/dining area with fireplace and beyond is office which leads to you a bright and spacious family room with wood stove, skylights and a wall of glass to enjoy the view of large level backyard yard. Home has 3 bedrooms, 2 baths, oversized 2 car garage with a large room above finished with hardwood floors for a separate office or guest room. Basement also has a finished game room. Home has outlet for generator. This home is ready for new owners. First Showing Open House Thursday 4/25 4-6 pm, Sat 4/27 11-1 pm, Sunday 4/28 11-1pmOffers to be in by Monday 3:00 pm on 4/29. Please allow 24 hour response.
Location
State MA
County Essex
Zoning RC
Direction Rt 97 to Rt 133 to Andover St just before or after St Marys Church
Rooms
Family Room Wood / Coal / Pellet Stove, Skylight, Ceiling Fan(s), Flooring - Hardwood, Balcony / Deck
Basement Full, Concrete
Primary Bedroom Level First
Dining Room Flooring - Hardwood
Kitchen Flooring - Hardwood, Dining Area
Interior
Interior Features Cathedral Ceiling(s), Den, Great Room, Entry Hall, Bonus Room
Heating Baseboard, Natural Gas
Cooling Window Unit(s)
Flooring Wood, Tile, Flooring - Stone/Ceramic Tile, Flooring - Hardwood, Flooring - Vinyl
Fireplaces Number 2
Fireplaces Type Living Room
Appliance Gas Water Heater, Range, Dishwasher, Refrigerator, Washer/Dryer
Laundry In Basement
Exterior
Exterior Feature Deck, Rain Gutters
Garage Spaces 2.0
Community Features Public Transportation, Shopping, Walk/Jog Trails, Golf, House of Worship, Private School, Public School, T-Station
Utilities Available for Electric Range
Total Parking Spaces 8
Garage Yes
Building
Lot Description Wooded
Foundation Concrete Perimeter
Sewer Private Sewer
Water Public
Schools
Elementary Schools Perley
Middle Schools Georgetown
High Schools Georgetown
Others
Senior Community false
Read Less Info
Want to know what your home might be worth? Contact us for a FREE valuation!

Our team is ready to help you sell your home for the highest possible price ASAP
Bought with Ricardo Rodriguez & Associates Group • Coldwell Banker Realty - Boston
GET MORE INFORMATION




