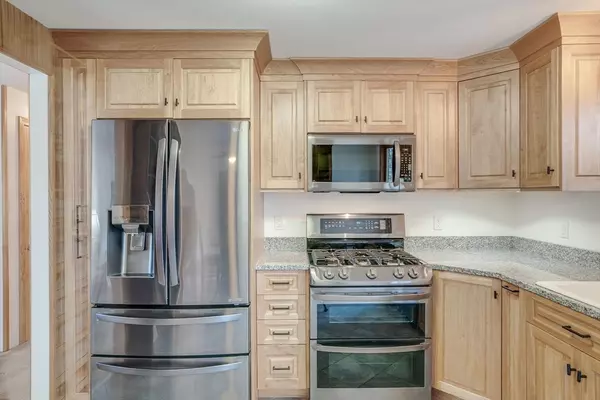For more information regarding the value of a property, please contact us for a free consultation.
Key Details
Sold Price $635,000
Property Type Single Family Home
Sub Type Single Family Residence
Listing Status Sold
Purchase Type For Sale
Square Footage 1,080 sqft
Price per Sqft $587
MLS Listing ID 73220120
Sold Date 05/15/24
Style Raised Ranch
Bedrooms 3
Full Baths 1
HOA Y/N false
Year Built 1974
Annual Tax Amount $5,989
Tax Year 2024
Lot Size 3.220 Acres
Acres 3.22
Property Description
In a quiet cul-de-sac on over three acres, 40 Charles Street is the perfect combination of privacy & convenience. This three bedroom, one bath raised ranch has been meticulously maintained & updated by the same owner for almost 50 yrs. The kitchen defines modern comfort & functionality w/sleek black ss appliances, custom red birch cabinets w/ crown molding, a coveted pantry, under-cabinet lighting, & granite countertops. The dining area leads to an expansive deck overlooking tranquil wooded surroundings perfect for summer BBQs or serene birdwatching moments. With a wood burning fireplace and a wall of windows, the living room is bright & welcoming. Three generous bedrooms w/ceiling fans & parquet flooring, along w/a full bath round out the main level.The partially finished lower level can be used as a playroom, den, or guest suite. Updates include a brand new roof, updated heating/AC, hot water heater, whole-house generator & more! Open Fri 4/5 5-6:30, Sat 4/6 11:30-1 Sun 4/7 11:30-1.
Location
State MA
County Essex
Zoning Res
Direction North Street to Meadowview. Left onto Charles
Rooms
Basement Full, Partially Finished, Walk-Out Access, Sump Pump
Primary Bedroom Level First
Dining Room Flooring - Wall to Wall Carpet, Deck - Exterior, Exterior Access, Open Floorplan
Kitchen Flooring - Stone/Ceramic Tile, Countertops - Stone/Granite/Solid, Cabinets - Upgraded, Open Floorplan, Remodeled, Stainless Steel Appliances, Gas Stove
Interior
Interior Features Bonus Room
Heating Forced Air, Natural Gas
Cooling Central Air
Flooring Tile, Carpet, Laminate, Concrete
Fireplaces Number 1
Fireplaces Type Living Room
Appliance Gas Water Heater, Range, Dishwasher, Microwave, Refrigerator, Washer, Dryer
Laundry In Basement
Exterior
Exterior Feature Deck, Rain Gutters, Storage
Community Features Public Transportation, Shopping, Park, Walk/Jog Trails, Golf, Highway Access, House of Worship, Public School
Utilities Available for Gas Range
Roof Type Shingle
Total Parking Spaces 5
Garage No
Building
Lot Description Wooded, Level
Foundation Concrete Perimeter
Sewer Private Sewer
Water Public
Schools
Elementary Schools Penn Brook
Middle Schools Georgetown
High Schools Georgetown
Others
Senior Community false
Read Less Info
Want to know what your home might be worth? Contact us for a FREE valuation!

Our team is ready to help you sell your home for the highest possible price ASAP
Bought with Ana Silveira • J. Barrett & Company
GET MORE INFORMATION




