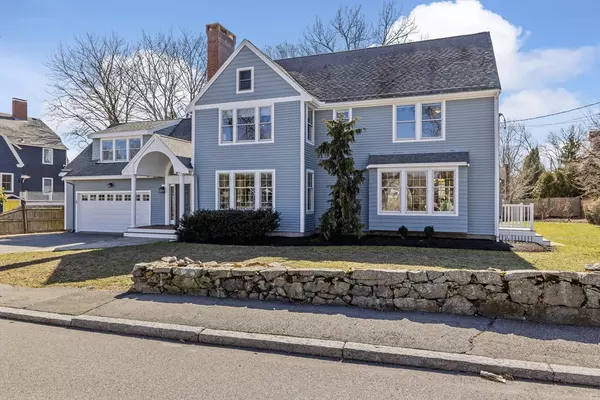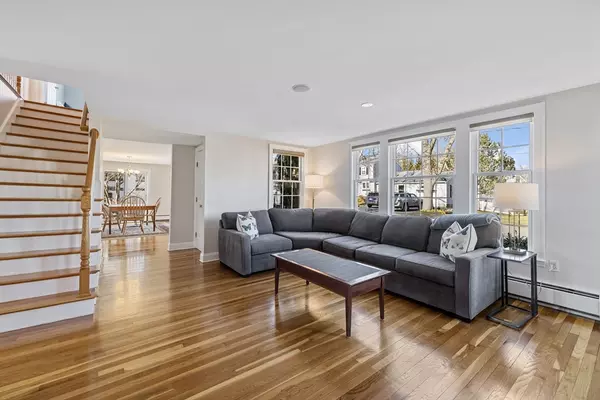For more information regarding the value of a property, please contact us for a free consultation.
Key Details
Sold Price $1,780,000
Property Type Single Family Home
Sub Type Single Family Residence
Listing Status Sold
Purchase Type For Sale
Square Footage 3,530 sqft
Price per Sqft $504
MLS Listing ID 73213834
Sold Date 05/06/24
Style Colonial
Bedrooms 4
Full Baths 3
HOA Y/N false
Year Built 1952
Annual Tax Amount $12,482
Tax Year 2024
Lot Size 0.300 Acres
Acres 0.3
Property Description
Nestled between Goldthwait and Devereux neighborhoods is this wonderful 4-5 bedroom Colonial with an amazing yard! The open layout on the first floor is comprised of a sun filled eat-in kitchen, living room with fireplace, dining room, and first floor bedroom, plus full bath. The primary suite boasts brand new hardwood floors, a spacious bath, with shower and separate tub and 2 walk-in closets! Two other bedrooms and a full bath complete the second floor. The additional room above the 2 car garage offers options for a 5th bedroom, private office or entertainment space. The large finished basement is also perfect for an office, gym and additional living space! Enjoy the large, private yard with stone patio - perfect for entertaining. All of these wonderful amenities are a short distance to both Devereux and Goldthwait beaches, Abbot Library, Brown Elementary School, MHS, the bike path and downtown’s shops and restaurants. Freshly painted inside and out with refinished hardwood floors!
Location
State MA
County Essex
Zoning SR
Direction Devereux Street or Atlantic Avenue to Beach Street
Rooms
Family Room Flooring - Hardwood
Basement Full, Partially Finished
Primary Bedroom Level Second
Dining Room Flooring - Hardwood, Window(s) - Bay/Bow/Box
Kitchen Flooring - Hardwood, Dining Area, Breakfast Bar / Nook
Interior
Interior Features Play Room, Bonus Room
Heating Baseboard, Natural Gas
Cooling None
Flooring Tile, Hardwood, Wood Laminate, Flooring - Wall to Wall Carpet
Fireplaces Number 1
Appliance Gas Water Heater, Range, Dishwasher, Disposal, Microwave, Refrigerator, Freezer, Washer, Dryer
Laundry In Basement
Exterior
Exterior Feature Patio, Fenced Yard
Garage Spaces 2.0
Fence Fenced
Community Features Public Transportation, Shopping, Tennis Court(s), Park, Walk/Jog Trails, Bike Path, Conservation Area, House of Worship, Private School, Public School, University
Waterfront Description Beach Front,Beach Access,Harbor,Ocean,Walk to,1/2 to 1 Mile To Beach,Beach Ownership(Public)
Roof Type Shingle
Total Parking Spaces 2
Garage Yes
Building
Lot Description Level
Foundation Concrete Perimeter
Sewer Public Sewer
Water Public
Schools
Elementary Schools Brown School
Middle Schools Village/Veteran
High Schools Mhd High School
Others
Senior Community false
Read Less Info
Want to know what your home might be worth? Contact us for a FREE valuation!

Our team is ready to help you sell your home for the highest possible price ASAP
Bought with Willis + Tierney • Compass
GET MORE INFORMATION




