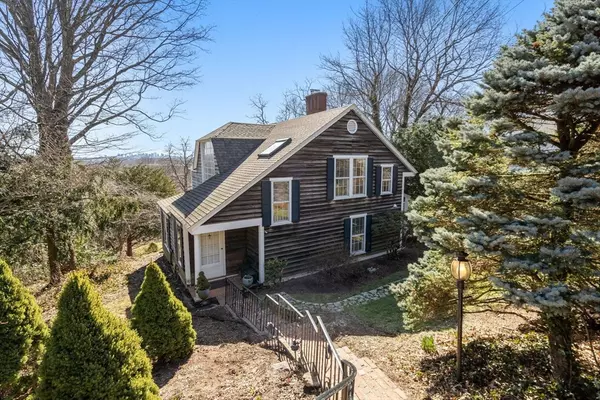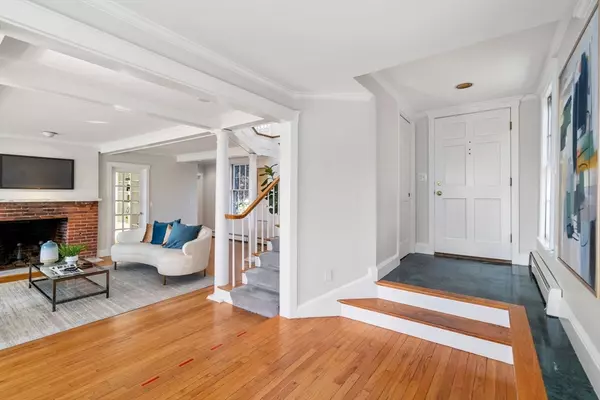For more information regarding the value of a property, please contact us for a free consultation.
Key Details
Sold Price $1,450,000
Property Type Single Family Home
Sub Type Single Family Residence
Listing Status Sold
Purchase Type For Sale
Square Footage 2,074 sqft
Price per Sqft $699
MLS Listing ID 73211885
Sold Date 05/02/24
Style Cottage
Bedrooms 2
Full Baths 2
Half Baths 1
HOA Y/N false
Year Built 1930
Annual Tax Amount $16,442
Tax Year 2024
Lot Size 8,276 Sqft
Acres 0.19
Property Description
Tucked away on bucolic Wellington Lane with stunning views of the Boston skyline this picture perfect cottage, redesigned in 1984, is full of charming details and open, inviting living spaces. The entry foyer is large enough for two cozy reading chairs or a desk and flows nicely into the spacious, fireplaced living and dining area perfect for family meals or entertaining a crowd. With three large windows you can enjoy the city lights while dining. Updated white cabinet kitchen featuring Corian countertops and glass front cabinets opens to the family room with access to the private deck. Half bath also on the this level. Upstairs you'll find an expansive, light filled bedroom suite with office/nursery, walk in closet and full bath. The lower level is a private guest area featuring a sitting room with a door to the brick patio, bedroom, full bath and laundry. Freshly painted interior. Surrounded by beautiful gardens and steps to Belmont's vibrant Center this home is a gem
Location
State MA
County Middlesex
Zoning Resid
Direction Somerset or Concord Ave to Wellington Lane
Rooms
Family Room Skylight, Closet/Cabinets - Custom Built, Flooring - Hardwood, Balcony / Deck
Basement Full, Partially Finished, Walk-Out Access
Primary Bedroom Level Second
Dining Room Beamed Ceilings, Closet/Cabinets - Custom Built, Flooring - Hardwood, Open Floorplan
Kitchen Closet/Cabinets - Custom Built, Flooring - Hardwood, Dining Area, Countertops - Stone/Granite/Solid, Recessed Lighting, Gas Stove
Interior
Interior Features Closet, Home Office, Bonus Room
Heating Baseboard, Oil
Cooling Window Unit(s)
Flooring Tile, Laminate, Hardwood, Flooring - Hardwood
Fireplaces Number 2
Fireplaces Type Living Room, Master Bedroom
Appliance Water Heater, Range, Dishwasher, Refrigerator, Washer, Dryer
Laundry In Basement, Electric Dryer Hookup, Washer Hookup
Exterior
Exterior Feature Deck, Patio, Rain Gutters, Professional Landscaping, City View(s), Stone Wall
Garage Spaces 1.0
Community Features Public Transportation, Shopping, Pool, Tennis Court(s), Park, Conservation Area, Highway Access, Private School, Public School, T-Station
Utilities Available for Electric Range, for Electric Dryer, Washer Hookup
View Y/N Yes
View City View(s), City
Roof Type Shingle
Total Parking Spaces 2
Garage Yes
Building
Lot Description Sloped
Foundation Stone
Sewer Private Sewer
Water Public
Architectural Style Cottage
Schools
Elementary Schools Winn Brook*
Middle Schools Chenery
High Schools Belmont High
Others
Senior Community false
Read Less Info
Want to know what your home might be worth? Contact us for a FREE valuation!

Our team is ready to help you sell your home for the highest possible price ASAP
Bought with Emily Ingardia • Donnelly + Co.



