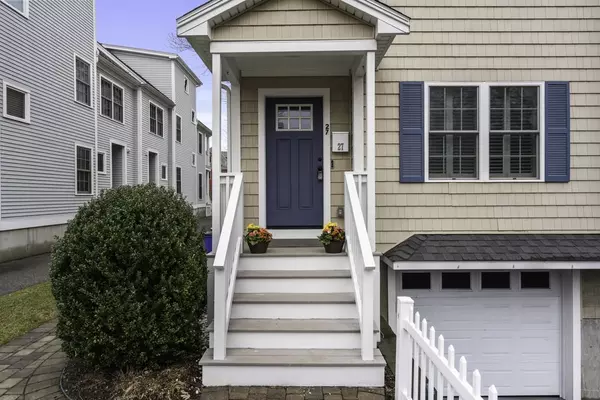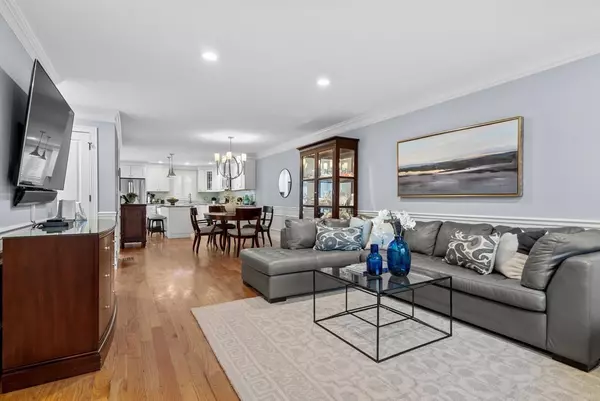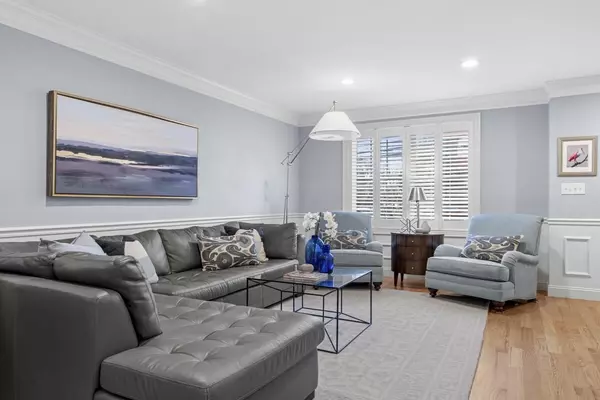For more information regarding the value of a property, please contact us for a free consultation.
Key Details
Sold Price $1,400,000
Property Type Condo
Sub Type Condominium
Listing Status Sold
Purchase Type For Sale
Square Footage 2,142 sqft
Price per Sqft $653
MLS Listing ID 73207343
Sold Date 03/28/24
Bedrooms 3
Full Baths 2
Half Baths 1
HOA Fees $366/mo
HOA Y/N true
Year Built 2016
Annual Tax Amount $12,569
Tax Year 2024
Property Description
Welcome to this perfectly perfect town-home located in heart of Arlington, a stroll to shops, bakery, parks, tennis & basketball courts, Fox library, Capitol theatre, restaurants, bike path & a 15-minute walk to the Red Line! This exquisite, 3 bedroom, 2.5 bath townhouse is better than new w/ extensive upgrades including: private, professionally landscaped, fully fenced backyard w/ irrigation system; large patio; a suite of internet connected smart home features including thermostats & security system; new appliances in beautifully designed kitchen; upgraded lighting; expensive window treatments of plantation shutters throughout; fresh paint; newly carpeted stairs; washer& dryer; shelving in the 2 car garage; & second refrigerator. Every detail has been thoughtfully added to make this a truly move-in home eliminating unforeseen expenses. With the unparalleled location, luxury and sustainability features, this townhouse offers a sanctuary to call your own amidst bustling city life.
Location
State MA
County Middlesex
Area East Arlington
Zoning R2
Direction Mass Ave to Winter Street
Rooms
Basement Y
Primary Bedroom Level Third
Dining Room Closet, Flooring - Hardwood, Chair Rail, Open Floorplan, Wainscoting, Lighting - Overhead, Crown Molding
Kitchen Flooring - Hardwood, Dining Area, Pantry, Countertops - Stone/Granite/Solid, Kitchen Island, Breakfast Bar / Nook, Cabinets - Upgraded, Exterior Access, Open Floorplan, Recessed Lighting, Stainless Steel Appliances, Lighting - Pendant, Crown Molding, Closet - Double
Interior
Interior Features Lighting - Overhead, Entrance Foyer, High Speed Internet
Heating Central, Forced Air, Natural Gas, Individual, Unit Control
Cooling Central Air, Individual, Unit Control
Flooring Tile, Hardwood
Appliance Range, Dishwasher, Disposal, Microwave, Refrigerator, Washer, Dryer, ENERGY STAR Qualified Refrigerator, ENERGY STAR Qualified Dryer, ENERGY STAR Qualified Dishwasher, ENERGY STAR Qualified Washer, Plumbed For Ice Maker
Laundry Gas Dryer Hookup, Second Floor, In Unit
Exterior
Exterior Feature Porch, Patio, Fenced Yard, Garden, Screens, Rain Gutters, Sprinkler System
Garage Spaces 2.0
Fence Security, Fenced
Community Features Public Transportation, Shopping, Pool, Tennis Court(s), Park, Walk/Jog Trails, Medical Facility, Laundromat, Bike Path, Conservation Area, Highway Access, House of Worship, Private School, Public School
Utilities Available for Gas Range, for Gas Dryer, Icemaker Connection
Waterfront false
Roof Type Shingle
Total Parking Spaces 3
Garage Yes
Building
Story 4
Sewer Public Sewer
Water Public
Schools
Elementary Schools Buffer Assigned
Middle Schools Gibbs/ Ottoson
High Schools Arlington High
Others
Pets Allowed Yes
Senior Community false
Acceptable Financing Contract
Listing Terms Contract
Read Less Info
Want to know what your home might be worth? Contact us for a FREE valuation!

Our team is ready to help you sell your home for the highest possible price ASAP
Bought with Steve McKenna & The Home Advantage Team • Gibson Sotheby's International Realty
GET MORE INFORMATION




