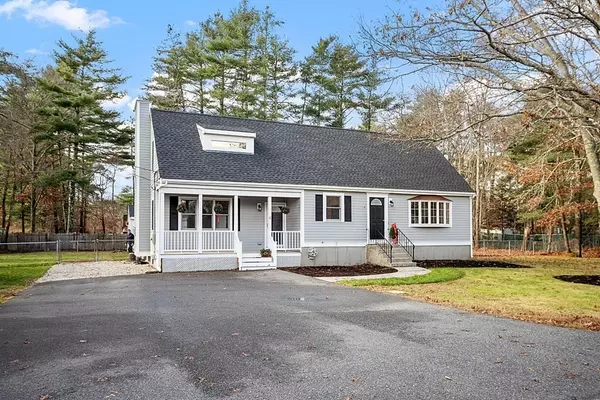For more information regarding the value of a property, please contact us for a free consultation.
Key Details
Sold Price $650,000
Property Type Single Family Home
Sub Type Single Family Residence
Listing Status Sold
Purchase Type For Sale
Square Footage 2,260 sqft
Price per Sqft $287
MLS Listing ID 73185856
Sold Date 03/29/24
Style Cape
Bedrooms 3
Full Baths 3
HOA Y/N false
Year Built 1976
Annual Tax Amount $6,625
Tax Year 2023
Lot Size 0.570 Acres
Acres 0.57
Property Description
Welcome to this charming 3-BR, 3-BA cape-style home nestled in a serene neighborhood, offering the perfect blend of comfort & elegance. The heart of this home is the brand-new KIT, designed for modern living, featuring stainless steel appliances. Enjoy family gatherings in the spacious, oversized FR, complete with a cozy gas fireplace and exquisite crown molding adorning the first floor. Retreat to the luxurious master suite, a true haven with a gas fireplace, creating a warm and inviting atmosphere. The suite also features a built-in shelving system in the walk-in closet, providing ample storage and organization. Indulge in the spa-like experience of the master bath, which includes an oversized walk-in shower. The partially finished BSMT offers additional space for entertainment or hobbies. Step outside to a patio in an oasis of fenced in privacy & tranquility w/ an oversized shed/workshop w/ extra storage. This home is not just a residence, but a lifestyle waiting for you to embrace
Location
State MA
County Plymouth
Zoning RA
Direction see GPS
Rooms
Family Room Ceiling Fan(s), Flooring - Hardwood, Balcony / Deck, French Doors, Cable Hookup, Open Floorplan, Recessed Lighting, Crown Molding, Breezeway, Closet - Double
Basement Partially Finished, Concrete
Primary Bedroom Level Second
Dining Room Flooring - Hardwood, Breakfast Bar / Nook, Recessed Lighting, Crown Molding
Kitchen Flooring - Stone/Ceramic Tile, Countertops - Stone/Granite/Solid, Countertops - Upgraded, Kitchen Island, Cabinets - Upgraded, Open Floorplan, Recessed Lighting, Stainless Steel Appliances, Gas Stove, Lighting - Pendant, Lighting - Overhead, Crown Molding
Interior
Interior Features Lighting - Overhead, Bonus Room
Heating Forced Air, Natural Gas
Cooling Central Air
Flooring Wood, Tile, Carpet, Hardwood, Engineered Hardwood
Fireplaces Number 2
Fireplaces Type Family Room, Master Bedroom
Appliance Water Heater, Gas Water Heater, Range, Dishwasher, Microwave
Laundry Dryer Hookup - Electric, Washer Hookup, Countertops - Stone/Granite/Solid, Electric Dryer Hookup, Sink, Second Floor
Exterior
Exterior Feature Deck, Patio, Covered Patio/Deck, Rain Gutters, Storage, Sprinkler System, Fenced Yard
Fence Fenced/Enclosed, Fenced
Community Features Shopping, Park, Conservation Area, Private School, Public School
Utilities Available for Gas Range
Waterfront Description Beach Front,Lake/Pond
Roof Type Shingle
Total Parking Spaces 6
Garage No
Building
Lot Description Level
Foundation Concrete Perimeter
Sewer Private Sewer
Water Private
Others
Senior Community false
Acceptable Financing Contract
Listing Terms Contract
Read Less Info
Want to know what your home might be worth? Contact us for a FREE valuation!

Our team is ready to help you sell your home for the highest possible price ASAP
Bought with Jennifer Eaton • ALANTE Real Estate
GET MORE INFORMATION




