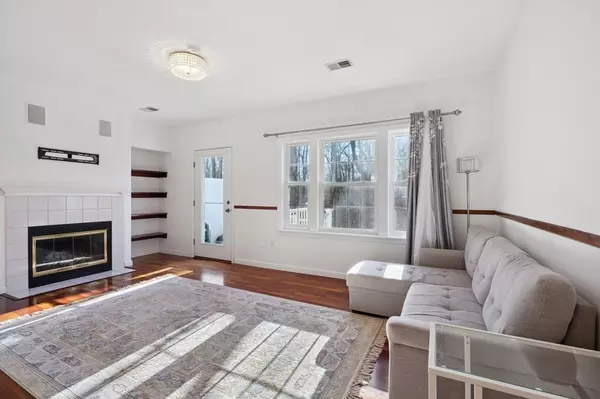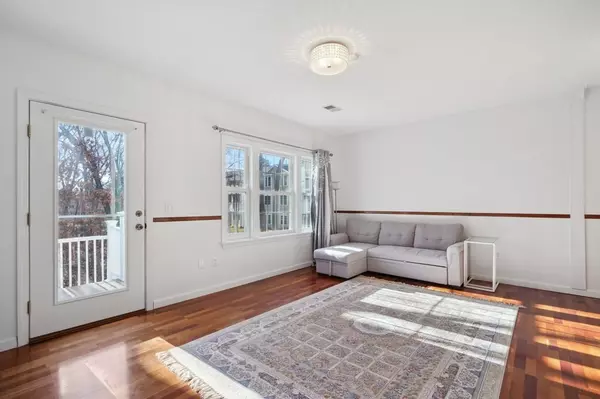For more information regarding the value of a property, please contact us for a free consultation.
Key Details
Sold Price $435,000
Property Type Condo
Sub Type Condominium
Listing Status Sold
Purchase Type For Sale
Square Footage 1,087 sqft
Price per Sqft $400
MLS Listing ID 73194275
Sold Date 03/08/24
Bedrooms 2
Full Baths 1
Half Baths 1
HOA Fees $614/mo
HOA Y/N true
Year Built 1995
Annual Tax Amount $3,751
Tax Year 2023
Property Description
MOVE RIGHT IN to this rarely available, sun-filled 2 bed, 1.5 Bath townhouse in desirable DEVON WOOD! This updated & freshly painted unit features an open floorplan, Central A/C, & In-Unit Laundry. First floor offers laminate flooring and a renovated kitchen with ample granite countertop space, SS appliances, & breakfast bar overlooking dining room. The large living room, which includes a wood burning fireplace & built-in shelving, leads to a composite private rear deck with privacy & tree-filled views. Updated 1/2 bath, laundry room (washer/dryer included), and large closet complete the first floor, w/ staircase leading to carpeted 2nd floor. Oversized primary suite with vaulted ceilings, large walk-in closet, & direct access to full hall bath with marble vanity & shower/tub combo. Generous second bedroom w/ 2 closets. Pull down attic for additional storage, gas heat, and parking included. Well-managed complex includes in-ground pool, club house, tennis courts, walking trails, & more!
Location
State MA
County Norfolk
Zoning RES
Direction Liberty St. to Devon Wood
Rooms
Basement N
Primary Bedroom Level Second
Dining Room Flooring - Laminate
Kitchen Countertops - Stone/Granite/Solid, Stainless Steel Appliances
Interior
Heating Natural Gas
Cooling Central Air
Flooring Carpet, Laminate, Stone / Slate
Fireplaces Number 1
Fireplaces Type Living Room
Appliance Range, Dishwasher, Refrigerator, Washer, Dryer
Laundry First Floor, In Unit
Exterior
Exterior Feature Deck - Composite
Pool Association
Community Features Public Transportation, Shopping, Pool, Tennis Court(s), Park, Walk/Jog Trails, Medical Facility, Bike Path, Conservation Area, Highway Access, House of Worship, Private School, Public School, T-Station
Utilities Available for Gas Range
Roof Type Shingle
Total Parking Spaces 1
Garage No
Building
Story 2
Sewer Public Sewer
Water Public
Schools
Elementary Schools Bps
Middle Schools South
High Schools Bhs
Others
Pets Allowed Yes w/ Restrictions
Senior Community false
Read Less Info
Want to know what your home might be worth? Contact us for a FREE valuation!

Our team is ready to help you sell your home for the highest possible price ASAP
Bought with Seth Mitchell • The Mitchell Group
GET MORE INFORMATION




