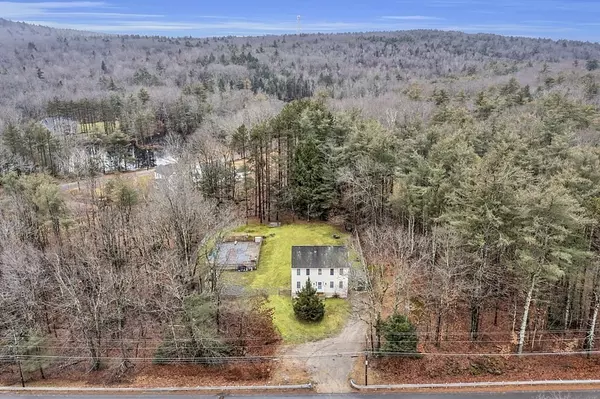For more information regarding the value of a property, please contact us for a free consultation.
Key Details
Sold Price $425,000
Property Type Single Family Home
Sub Type Single Family Residence
Listing Status Sold
Purchase Type For Sale
Square Footage 2,055 sqft
Price per Sqft $206
MLS Listing ID 73192169
Sold Date 02/23/24
Style Colonial
Bedrooms 3
Full Baths 1
Half Baths 1
HOA Y/N false
Year Built 1998
Annual Tax Amount $5,438
Tax Year 2023
Lot Size 1.860 Acres
Acres 1.86
Property Description
A colonial style home with the perfect blend of comfort and style on 1.86 acres. With 2055 sq. ft. of living space, including 423 sq. ft. in the lower level offers versatility for a home office or family room heated with a pellet stove, this bright and spacious residence has a walk out lower level leading to a private fenced in backyard with an in-ground pool. The open center hallway on the first floor exudes elegance, connecting the eat in kitchen, living room with pellet stove and dining room both with hard wood flooring. Convenience meets style with a main-level washer/dryer in the half bath. The second floor features a spacious main bedroom, two additional bedrooms, and a large full bathroom. Step onto the deck spanning the house’s length, offering scenic views of the private backyard and in ground pool. Seize the chance to make this charming residence your home! ***Offer cutoff Mon., 1/15 at 12:00 p.m. with seller response by 1/15 at 5:00 p.m.***
Location
State MA
County Middlesex
Zoning RA
Direction West State Road is Rte. 119
Rooms
Family Room Wood / Coal / Pellet Stove, Ceiling Fan(s), Closet, Flooring - Laminate, Exterior Access, Lighting - Overhead
Basement Full, Partially Finished, Walk-Out Access, Interior Entry, Concrete
Primary Bedroom Level Second
Dining Room Ceiling Fan(s), Flooring - Hardwood, Lighting - Overhead
Kitchen Ceiling Fan(s), Closet, Flooring - Laminate, Pantry, Kitchen Island
Interior
Interior Features Ceiling Fan(s), Lighting - Overhead, Home Office-Separate Entry
Heating Central, Baseboard, Oil, Pellet Stove
Cooling None
Flooring Tile, Vinyl, Carpet, Hardwood, Flooring - Laminate
Appliance Range, Dishwasher, Microwave, Refrigerator, Washer, Dryer, Water Treatment, Utility Connections for Electric Range, Utility Connections for Electric Dryer
Laundry Flooring - Vinyl, Electric Dryer Hookup, Washer Hookup, First Floor
Exterior
Exterior Feature Deck, Deck - Composite, Pool - Inground, Rain Gutters, Storage, Fenced Yard
Fence Fenced/Enclosed, Fenced
Pool In Ground
Community Features Conservation Area, House of Worship, Public School
Utilities Available for Electric Range, for Electric Dryer, Washer Hookup, Generator Connection
Roof Type Shingle
Total Parking Spaces 4
Garage No
Private Pool true
Building
Foundation Concrete Perimeter
Sewer Private Sewer
Water Private
Schools
Elementary Schools Ashby Elem
Middle Schools Hawthorne Middl
High Schools North Middlesex
Others
Senior Community false
Read Less Info
Want to know what your home might be worth? Contact us for a FREE valuation!

Our team is ready to help you sell your home for the highest possible price ASAP
Bought with Margaret Kane • Lamacchia Realty, Inc.
GET MORE INFORMATION




