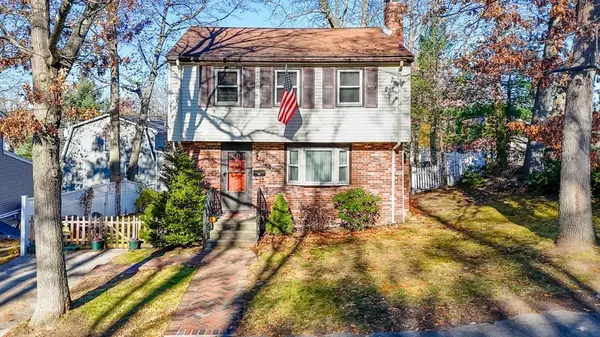For more information regarding the value of a property, please contact us for a free consultation.
Key Details
Sold Price $720,000
Property Type Single Family Home
Sub Type Single Family Residence
Listing Status Sold
Purchase Type For Sale
Square Footage 1,488 sqft
Price per Sqft $483
Subdivision Birch Meadow
MLS Listing ID 73190309
Sold Date 02/20/24
Style Colonial
Bedrooms 3
Full Baths 1
Half Baths 1
HOA Y/N false
Year Built 1978
Annual Tax Amount $7,557
Tax Year 2023
Lot Size 4,791 Sqft
Acres 0.11
Property Description
This 7 Room Colonial in the desirable Birch Meadow neighborhood has been devotedly cared for by the same family for over 40 years. This home exudes quaint New England tradition from the moment you glimpse the brick accented facade and classic layout. Updated cook’s kitchen with quartz countertops, stainless steel appliances back splash and dining area. Finished lower level provides wonderful storage in the play, office or media room. Situated close to the elementary, middle and high school as well as the YMCA, one could enjoy a quick jaunt to work out or convenient school drop off while saving on gas. Don’t miss out on this fantastic opportunity.
Location
State MA
County Middlesex
Zoning S15
Direction Main St to Birch Meadow Dr to Oakland Rd. Property is close to intersection with Longfellow Rd.
Rooms
Family Room Flooring - Wall to Wall Carpet, Storage, Lighting - Overhead
Primary Bedroom Level Second
Dining Room Flooring - Hardwood, Chair Rail, Lighting - Overhead
Kitchen Ceiling Fan(s), Flooring - Hardwood, Countertops - Stone/Granite/Solid, Cabinets - Upgraded, Recessed Lighting, Stainless Steel Appliances
Interior
Heating Baseboard, Oil
Cooling Window Unit(s), Wall Unit(s), 3 or More
Flooring Tile, Carpet, Concrete, Hardwood
Fireplaces Number 1
Fireplaces Type Living Room
Appliance Range, Dishwasher, Disposal, Utility Connections for Electric Range, Utility Connections for Electric Oven, Utility Connections for Electric Dryer
Laundry Electric Dryer Hookup, Washer Hookup, In Basement
Exterior
Exterior Feature Deck - Wood, Rain Gutters, Storage, Fenced Yard
Fence Fenced/Enclosed, Fenced
Community Features Public Transportation, Shopping, Pool, Tennis Court(s), Park, Walk/Jog Trails, Conservation Area, Highway Access, Private School, Public School, T-Station, Sidewalks
Utilities Available for Electric Range, for Electric Oven, for Electric Dryer, Washer Hookup
Roof Type Shingle
Total Parking Spaces 2
Garage No
Building
Lot Description Wooded
Foundation Concrete Perimeter
Sewer Public Sewer
Water Public
Schools
Elementary Schools Call Supt
Middle Schools Call Supt
High Schools Rmhs
Others
Senior Community false
Acceptable Financing Contract
Listing Terms Contract
Read Less Info
Want to know what your home might be worth? Contact us for a FREE valuation!

Our team is ready to help you sell your home for the highest possible price ASAP
Bought with Linda Byers • DiPietro Group Real Estate
GET MORE INFORMATION




