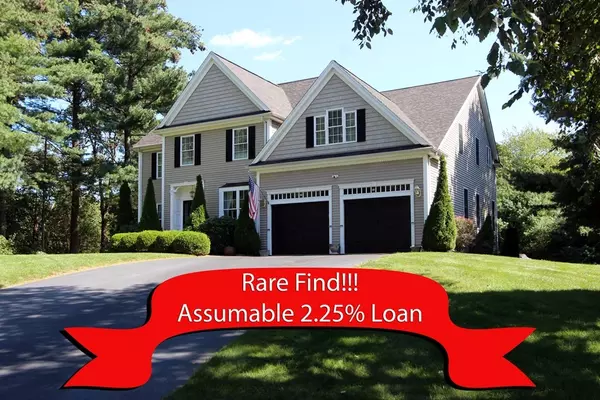For more information regarding the value of a property, please contact us for a free consultation.
Key Details
Sold Price $1,150,000
Property Type Single Family Home
Sub Type Single Family Residence
Listing Status Sold
Purchase Type For Sale
Square Footage 5,676 sqft
Price per Sqft $202
Subdivision The Settlement
MLS Listing ID 73162728
Sold Date 02/14/24
Style Colonial
Bedrooms 4
Full Baths 3
Half Baths 1
HOA Y/N false
Year Built 2002
Annual Tax Amount $8,984
Tax Year 2022
Lot Size 2.530 Acres
Acres 2.53
Property Description
HISTORICALLY LOW 2.25% fixed rate ASSUMABLE LOAN! Located in the highly coveted Settlement! This Architect-designed home offers an elegant appeal w/inviting floor plan that integrates an eat-in kitchen; new appliances, new roof w/warranty, 10' ceilings, stunning entryway w/dramatic stairs leading to a stately 1st fl office & formal dining & living rooms w/crown moldings & extra detail. The main level family room boasts serene natural views of the heated pool & meticulously landscaped grounds & a wood fireplace w/custom mantel. The 2nd level has a loft overlooking the 1st floor, 2nd fl laundry room w/farm sink, a luxurious master suite w/a spacious sitting area, master bath, jacuzzi tub, shower, newer carpeting and two huge walk-in closets. The finished walk-out lower level (w/windows) offers the potential for an in-law and includes a gym, 2nd family room & full bath. Enjoy the 12x20 free-standing pool house w/French doors & fans. #rareassumption
Location
State MA
County Plymouth
Zoning resident'l
Direction I-495 Exit #4; Rte. 105 South; left on Settlers Dr.; Left on Hitching Post; Right on Trappers Path
Rooms
Family Room Flooring - Wall to Wall Carpet, Open Floorplan, Crown Molding
Basement Full, Finished, Walk-Out Access, Interior Entry
Primary Bedroom Level Second
Dining Room Flooring - Hardwood, Window(s) - Bay/Bow/Box, Chair Rail, Crown Molding
Kitchen Bathroom - Full, Flooring - Hardwood, Dining Area, Kitchen Island, Breakfast Bar / Nook, Cabinets - Upgraded, Deck - Exterior, Exterior Access
Interior
Interior Features Cathedral Ceiling(s), Balcony - Interior, Open Floorplan, Wainscoting, Crown Molding, Chair Rail, Recessed Lighting, Open Floor Plan, Bathroom - Full, Bathroom - With Shower Stall, Entry Hall, Home Office, Sitting Room, Loft, Bathroom
Heating Forced Air, Oil, Hydro Air, Geothermal
Cooling Central Air
Flooring Wood, Tile, Carpet, Flooring - Hardwood, Flooring - Wall to Wall Carpet
Fireplaces Number 1
Fireplaces Type Family Room
Laundry Closet - Linen, Flooring - Stone/Ceramic Tile, Countertops - Upgraded, Electric Dryer Hookup, Washer Hookup, Beadboard, Second Floor
Exterior
Exterior Feature Deck, Deck - Composite, Patio, Pool - Inground Heated, Cabana, Rain Gutters, Professional Landscaping, Sprinkler System, Decorative Lighting, Fenced Yard
Garage Spaces 2.0
Fence Fenced/Enclosed, Fenced
Pool Pool - Inground Heated
Community Features Shopping, Tennis Court(s), Park, Stable(s), Golf, Highway Access, House of Worship, Private School, Public School, T-Station, Sidewalks
Roof Type Shingle
Total Parking Spaces 6
Garage Yes
Private Pool true
Building
Lot Description Cul-De-Sac, Wooded, Cleared, Gentle Sloping
Foundation Concrete Perimeter
Sewer Private Sewer
Water Private
Architectural Style Colonial
Schools
Elementary Schools Assawompset
Middle Schools G.R.A.I.S.
High Schools Apponequet Reg'
Others
Senior Community false
Acceptable Financing Other (See Remarks)
Listing Terms Other (See Remarks)
Read Less Info
Want to know what your home might be worth? Contact us for a FREE valuation!

Our team is ready to help you sell your home for the highest possible price ASAP
Bought with Lisa Bush • Todd A. Sandler REALTORS®



