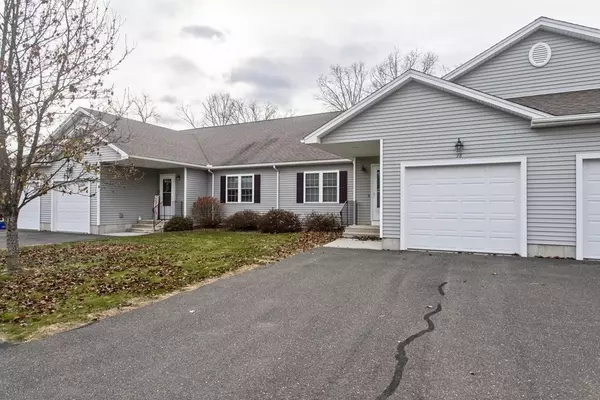For more information regarding the value of a property, please contact us for a free consultation.
Key Details
Sold Price $345,000
Property Type Condo
Sub Type Condominium
Listing Status Sold
Purchase Type For Sale
Square Footage 1,331 sqft
Price per Sqft $259
MLS Listing ID 73185015
Sold Date 02/15/24
Bedrooms 2
Full Baths 2
HOA Fees $300/mo
HOA Y/N true
Year Built 2007
Annual Tax Amount $4,570
Tax Year 2023
Property Description
Welcome to Summerhill. This highly sought after community rarely has re-sales but you’re in luck. This 2 bedroom and 2 bathroom unit is ready for a new owner. The home boasts hardwood throughout both the living areas and both bedrooms. The cathedral ceilings that greet you as you walk in help make this unit feel much larger and comfortable. The skylights will let in natural light that will make the freshly coated floors gleam(Polyurethane scheduled for after Christmas).The galley style kitchen combined with the open floor plan is great for entertaining.The main bedroom has a double closet and a walk-in closet providing you plenty of storage. The bedroom looks out over the forest giving you some peace and calmness.The on-suite has a walk-in shower for ease and convenience. The spare bedroom can also be used as a home office if you'd like. The basement has been prepped for a bathroom, is wide open and ready for finishing. The walkout gives you access to the backyard and a place to garden
Location
State MA
County Hampshire
Zoning Condo
Direction Summerhill is located off of Route 202
Rooms
Basement Y
Primary Bedroom Level Main, First
Kitchen Flooring - Hardwood, Dining Area, Pantry, Open Floorplan, Recessed Lighting, Stainless Steel Appliances, Gas Stove
Interior
Interior Features Internet Available - Broadband
Heating Central, Propane
Cooling Central Air
Flooring Wood, Tile
Fireplaces Number 1
Appliance Range, Dishwasher, Microwave, Refrigerator, Washer, Dryer
Laundry First Floor, In Unit
Exterior
Exterior Feature Deck - Vinyl, Screens, Rain Gutters, Professional Landscaping
Garage Spaces 1.0
Community Features Public Transportation, Shopping, Tennis Court(s), Walk/Jog Trails, Stable(s), Golf, Medical Facility, Adult Community
Waterfront Description Beach Front,Lake/Pond,1 to 2 Mile To Beach,Beach Ownership(Public)
Roof Type Shingle
Total Parking Spaces 2
Garage Yes
Building
Story 1
Sewer Public Sewer
Water Public
Others
Pets Allowed Yes w/ Restrictions
Senior Community false
Read Less Info
Want to know what your home might be worth? Contact us for a FREE valuation!

Our team is ready to help you sell your home for the highest possible price ASAP
Bought with The Jackson & Nale Team • RE/MAX Connections - Belchertown
GET MORE INFORMATION




