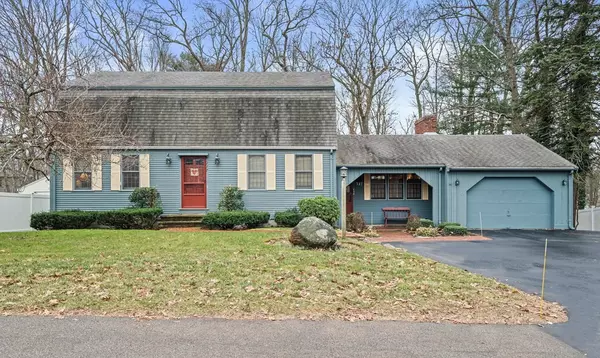For more information regarding the value of a property, please contact us for a free consultation.
Key Details
Sold Price $800,000
Property Type Single Family Home
Sub Type Single Family Residence
Listing Status Sold
Purchase Type For Sale
Square Footage 2,854 sqft
Price per Sqft $280
MLS Listing ID 73189894
Sold Date 02/12/24
Style Colonial
Bedrooms 4
Full Baths 2
HOA Y/N false
Year Built 1974
Annual Tax Amount $6,644
Tax Year 2023
Lot Size 9,583 Sqft
Acres 0.22
Property Description
Location! Location! Attractive custom built Gambrel Colonial located across the street from the "Highland's Elementary School"! This beautiful home sits on a 9,588 sq. ft. lot in the much sought after "Braintree Highland's. Features include: Oversized one car garage, newer 3 zone heating system and hot water heater, 200-amp electrical service, central air conditioning. The interior boasts a spacious sunken1st floor family room with a fireplace and beamed ceiling. The kitchen has been updated with maple cabinets, granite counters and features all stainless-steel appliances. The 4th bedroom on the 1st floor is presently being used as an office. there is also a heated playroom in the basement that just needs flooring. This well-kept home shows pride of ownership and won't last. Be first!!
Location
State MA
County Norfolk
Zoning B
Direction Washington St or Liberty St to Wildwood Ave
Rooms
Family Room Beamed Ceilings, Window(s) - Bay/Bow/Box, Sunken
Basement Full, Finished, Walk-Out Access
Primary Bedroom Level Second
Dining Room Flooring - Wood, Wainscoting
Kitchen Flooring - Stone/Ceramic Tile, Countertops - Stone/Granite/Solid, Countertops - Upgraded, Kitchen Island, Cabinets - Upgraded, Stainless Steel Appliances
Interior
Interior Features Play Room
Heating Baseboard, Oil
Cooling Central Air
Flooring Wood, Tile, Carpet
Fireplaces Number 1
Fireplaces Type Family Room
Appliance Range, Dishwasher, Disposal, Refrigerator, Utility Connections for Electric Range, Utility Connections for Electric Oven
Exterior
Exterior Feature Deck
Garage Spaces 1.0
Community Features Public Transportation, Shopping, Tennis Court(s), Walk/Jog Trails, Conservation Area, Highway Access, House of Worship, Public School, T-Station
Utilities Available for Electric Range, for Electric Oven
Waterfront Description Beach Front,Lake/Pond,1 to 2 Mile To Beach,Beach Ownership(Private)
Roof Type Shingle
Total Parking Spaces 4
Garage Yes
Building
Foundation Concrete Perimeter
Sewer Public Sewer
Water Public
Others
Senior Community false
Read Less Info
Want to know what your home might be worth? Contact us for a FREE valuation!

Our team is ready to help you sell your home for the highest possible price ASAP
Bought with Pawan Shrestha • GR8 Real Estate LLC
GET MORE INFORMATION




