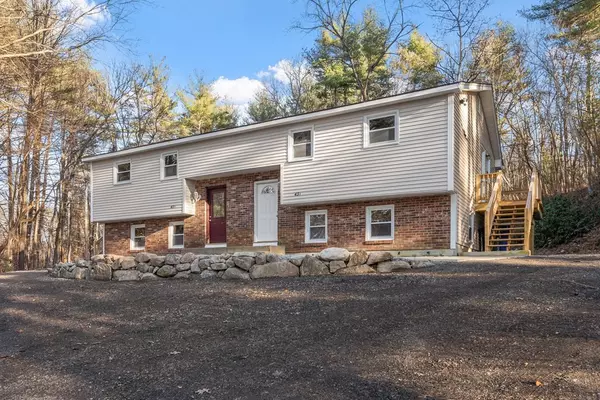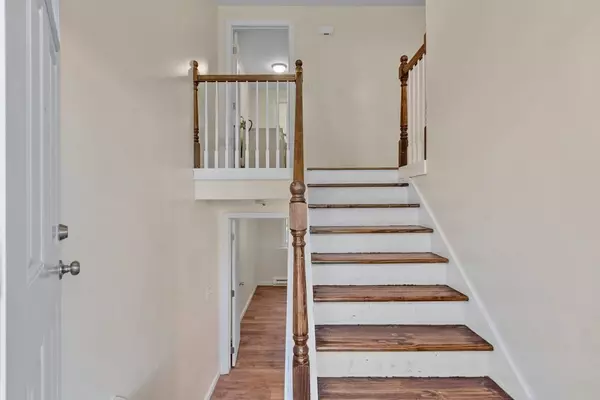For more information regarding the value of a property, please contact us for a free consultation.
Key Details
Sold Price $635,000
Property Type Multi-Family
Sub Type 2 Family - 2 Units Side by Side
Listing Status Sold
Purchase Type For Sale
Square Footage 2,245 sqft
Price per Sqft $282
MLS Listing ID 73190493
Sold Date 02/08/24
Bedrooms 4
Full Baths 2
Half Baths 2
Year Built 1978
Annual Tax Amount $6,243
Tax Year 2022
Lot Size 1.580 Acres
Acres 1.58
Property Description
Opportunity is knocking in this vacant duplex style multifamily which has been tastefully renovated throughout! Both units have a similar floor plan with different touches along the way. An open concept floor plan flowing from your kitchen into your living area. Each unit has 2 bedrooms including a separate great size bonus room, could make for an office, nursey, or gym, so many possibilities! 1.5 Bathrooms and a generous sized laundry room with ample closet space is a pleasant surprise in each unit. A large, shared driveway provides ample parking. Sitting on 1.58 acres and views across the way of Musquash pond. All of this at a convenient location! - close to Route 3, Rivier University, restaurants, shopping, and a short commute to MA. Showings begin at the Open House- Saturday, 1/6 11am-1pm & Sunday 1/7, 11am-1pm.
Location
State NH
County Hillsborough
Zoning R2
Direction Turn left onto Sanders Rd. Turn Slightly onto Gowing Rd. Property on your right. GPS is accurate.
Interior
Interior Features Unit 1(Crown Molding, Upgraded Cabinets, Bathroom With Tub & Shower, Open Floor Plan), Unit 2(Crown Molding, Bathroom With Tub & Shower, Open Floor Plan), Unit 1 Rooms(Living Room, Kitchen, Office/Den), Unit 2 Rooms(Living Room, Kitchen, Family Room, Office/Den)
Heating Unit 1(Electric Baseboard, Electric), Unit 2(Electric Baseboard, Electric)
Cooling Unit 1(None), Unit 2(None)
Flooring Tile, Hardwood, Wood Laminate, Unit 1(undefined), Unit 2(Tile Floor, Hardwood Floors, Wood Flooring)
Appliance Utility Connections for Electric Range, Utility Connections for Electric Oven, Utility Connections for Electric Dryer
Laundry Unit 1 Laundry Room, Unit 2 Laundry Room, Unit 1(Washer Hookup, Dryer Hookup)
Exterior
Exterior Feature Deck - Wood
Community Features Shopping, Walk/Jog Trails, Medical Facility, Highway Access, House of Worship, Private School, Public School, University
Utilities Available for Electric Range, for Electric Oven, for Electric Dryer
Roof Type Shingle
Total Parking Spaces 8
Garage No
Building
Lot Description Wooded, Cleared, Sloped
Story 4
Foundation Concrete Perimeter
Sewer Private Sewer
Water Private
Schools
Elementary Schools Nottingham West
Middle Schools Hudson Memorial
High Schools Alvirne High
Others
Senior Community false
Read Less Info
Want to know what your home might be worth? Contact us for a FREE valuation!

Our team is ready to help you sell your home for the highest possible price ASAP
Bought with Allyssa Guerin • Lamacchia Realty, Inc.
GET MORE INFORMATION




