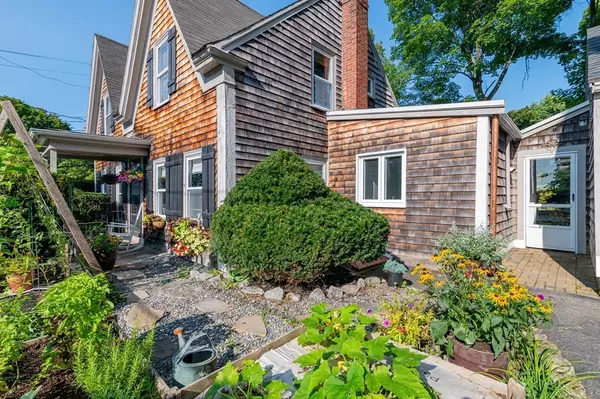For more information regarding the value of a property, please contact us for a free consultation.
Key Details
Sold Price $615,000
Property Type Single Family Home
Sub Type Single Family Residence
Listing Status Sold
Purchase Type For Sale
Square Footage 1,915 sqft
Price per Sqft $321
MLS Listing ID 73151919
Sold Date 02/05/24
Style Other (See Remarks)
Bedrooms 3
Full Baths 2
HOA Y/N false
Year Built 1820
Annual Tax Amount $5,560
Tax Year 2023
Lot Size 10,018 Sqft
Acres 0.23
Property Description
Price reduced! Be settled in at HOME by the new year! An ideal commuters’ location, with just a 3 minute walk and 20 minute ride on the commuter rail, you’re in Boston within 25 minutes. Driving? The highway is only 5 minutes away. This home offers a refreshed kitchen with all new appliances, updated full bathrooms, and a brand new washer and dryer. The high efficiency boiler and on-demand hot water system is only 3 years old, just adding to many of the big ticket items you won’t have to worry about. With much heavy lifting complete, the fenced in back yard provides a secluded setting just a stone’s through away from the East Braintree/ Weymouth Landing restaurants and shops for you to enjoy. Back inside, whether it’s the natural light filling the living room, the archway into the office/music nook, the detailed dining room, or the bonus family room, the main floor doesn't disappoint. The timeless staircases bring you to a second floor with a gorgeous primary and two other bedrooms.
Location
State MA
County Norfolk
Zoning B
Direction Commercial St. to Elm Knoll Rd.
Rooms
Family Room Closet, Flooring - Hardwood, Window(s) - Picture
Basement Unfinished
Primary Bedroom Level Second
Dining Room Flooring - Hardwood, Window(s) - Picture
Kitchen Flooring - Stone/Ceramic Tile, Window(s) - Picture, Countertops - Upgraded, Exterior Access, Stainless Steel Appliances, Peninsula
Interior
Interior Features Office
Heating Hot Water, Natural Gas
Cooling Window Unit(s)
Flooring Wood, Tile, Carpet
Fireplaces Number 1
Fireplaces Type Living Room
Appliance Range, Dishwasher, Microwave, Refrigerator, Freezer, Washer, Dryer, Utility Connections for Electric Range, Utility Connections for Electric Oven
Laundry Electric Dryer Hookup, Washer Hookup, First Floor
Exterior
Exterior Feature Deck, Rain Gutters, Garden
Garage Spaces 2.0
Community Features Public Transportation, Shopping, Park, Highway Access, Public School, T-Station
Utilities Available for Electric Range, for Electric Oven, Washer Hookup
Roof Type Shingle
Total Parking Spaces 4
Garage Yes
Building
Lot Description Corner Lot
Foundation Other
Sewer Public Sewer
Water Public
Others
Senior Community false
Read Less Info
Want to know what your home might be worth? Contact us for a FREE valuation!

Our team is ready to help you sell your home for the highest possible price ASAP
Bought with Celdra M. Allen • Gibson Sotheby's International Realty
GET MORE INFORMATION




