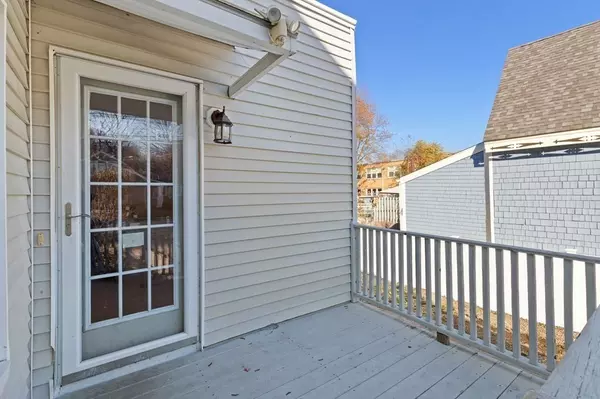For more information regarding the value of a property, please contact us for a free consultation.
Key Details
Sold Price $451,250
Property Type Single Family Home
Sub Type Single Family Residence
Listing Status Sold
Purchase Type For Sale
Square Footage 1,118 sqft
Price per Sqft $403
MLS Listing ID 73181448
Sold Date 01/31/24
Style Cape
Bedrooms 3
Full Baths 1
HOA Y/N false
Year Built 1820
Annual Tax Amount $5,218
Tax Year 2023
Lot Size 0.470 Acres
Acres 0.47
Property Description
Surrounded by a must-see yard, this quality-built home, with all the modern touches, exudes character & charm! You'll fall in love with the BRIGHT, SUNLIT kitchen, AIRY open floor plan, first floor laundry, hardwood floors, recessed lights, & SS appliances! The desirable layout offers 3 bedrooms upstairs, perfect for entertaining on the 1st level. Completete w/built-in shelving, ample storage space in the basement & plenty of room in the oversized garage. Gazing out the kitchen window, overlooking the expansive fenced-in yard, you'll feel like you're living on the countryside or cozy up by the fire pit welcoming warm gatherings under a starlit sky. Reconnect with nature as you tend to your raised garden beds, adding a touch of magic to the outdoor setting. All within a short walk to the library, coffee shop, restaurants, the town park, commuter rail, pool, & more! Discover the epitome of convenient living, where style, comfort, & scenic beauty merge to create an exceptional lifestyle!
Location
State MA
County Plymouth
Zoning A2
Direction Washington St to School St
Rooms
Basement Full, Interior Entry, Sump Pump, Concrete, Unfinished
Interior
Heating Central, Forced Air, Oil
Cooling Central Air
Flooring Laminate, Hardwood
Appliance Range, Dishwasher, Microwave, Refrigerator, Washer, Dryer, Utility Connections for Electric Range, Utility Connections for Electric Dryer
Laundry Washer Hookup
Exterior
Exterior Feature Porch, Deck, Fenced Yard, Garden
Garage Spaces 1.0
Fence Fenced/Enclosed, Fenced
Community Features Shopping, Pool, Park, Golf, T-Station
Utilities Available for Electric Range, for Electric Dryer, Washer Hookup
Roof Type Shingle
Total Parking Spaces 3
Garage Yes
Building
Lot Description Level
Foundation Concrete Perimeter, Stone
Sewer Public Sewer
Water Public
Architectural Style Cape
Schools
Elementary Schools Conley
Middle Schools Whitman Middle
High Schools Whitmam-Hanson
Others
Senior Community false
Acceptable Financing Contract
Listing Terms Contract
Read Less Info
Want to know what your home might be worth? Contact us for a FREE valuation!

Our team is ready to help you sell your home for the highest possible price ASAP
Bought with Cain Realty Group • William Raveis R.E. & Home Services



