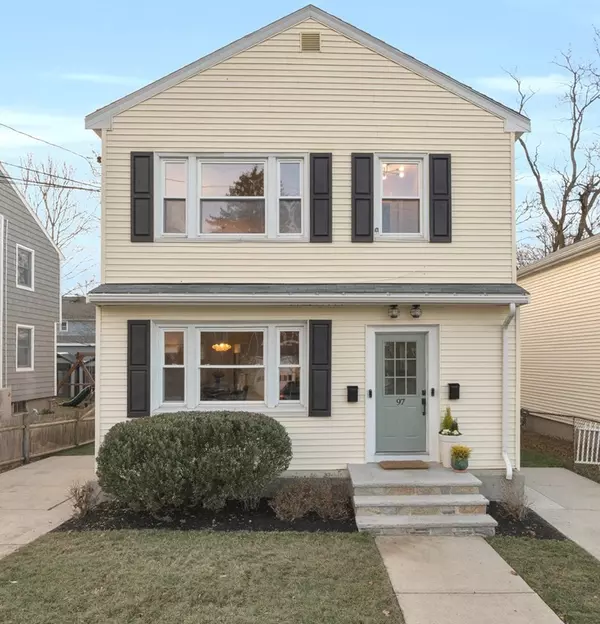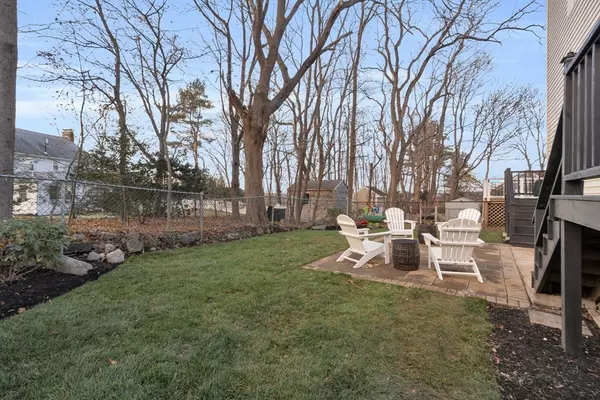For more information regarding the value of a property, please contact us for a free consultation.
Key Details
Sold Price $654,900
Property Type Condo
Sub Type Condominium
Listing Status Sold
Purchase Type For Sale
Square Footage 1,111 sqft
Price per Sqft $589
MLS Listing ID 73184087
Sold Date 01/30/24
Bedrooms 2
Full Baths 1
HOA Fees $265/mo
HOA Y/N true
Year Built 1965
Annual Tax Amount $99,999
Tax Year 9999
Lot Size 3,049 Sqft
Acres 0.07
Property Description
This delightful condo radiates warmth and charm. The first floor unit is bathed in natural light and offers a spacious open living & dining room which leads into a modern kitchen with white, shaker style cabinets & easy to care for quartz countertops. 2 generous size bedrooms flank a brand new bathroom. New flooring through-out, high ceilings & decorative crown molding contribute to the character of this lovely space. Central air newly installed! Enjoy the convenience of in unit - brand new - washer & dryer. New refrigerator & dishwasher too! The manicured, fenced in yard is the perfect spot for outdoor entertaining. Conveniently located just around the corner from Sutherland Woods, a 25-acre conservation area with scenic walking trails, playground and baseball field. In addition, it is only .2 miles from Massachusetts Ave with its diverse shops and restaurants including MA France, Jackson's Kitchen, Trader Joes, Walgreens and Starbucks. Close to public transportation!
Location
State MA
County Middlesex
Area Arlington Heights
Zoning 9999
Direction Massachusetts Ave west, left on Sylvia Street
Rooms
Basement Y
Primary Bedroom Level First
Dining Room Flooring - Vinyl, Lighting - Pendant
Kitchen Flooring - Vinyl, Breakfast Bar / Nook, Recessed Lighting, Gas Stove, Lighting - Pendant
Interior
Heating Baseboard, Natural Gas
Cooling Central Air
Flooring Vinyl
Appliance Range, Dishwasher, Disposal, Microwave, Refrigerator, Washer, Dryer
Laundry First Floor, In Unit
Exterior
Exterior Feature Patio, Fenced Yard, Rain Gutters
Fence Security, Fenced
Community Features Public Transportation, Shopping, Park, Walk/Jog Trails, Bike Path, Conservation Area, Highway Access, House of Worship, Public School
Waterfront false
Total Parking Spaces 2
Garage No
Building
Story 2
Sewer Public Sewer
Water Public
Schools
Elementary Schools Dallin
Middle Schools Ottoson
High Schools Arlington
Others
Pets Allowed Yes w/ Restrictions
Senior Community false
Read Less Info
Want to know what your home might be worth? Contact us for a FREE valuation!

Our team is ready to help you sell your home for the highest possible price ASAP
Bought with Zachary Gerg • The Simply Sold Realty Co.
GET MORE INFORMATION




