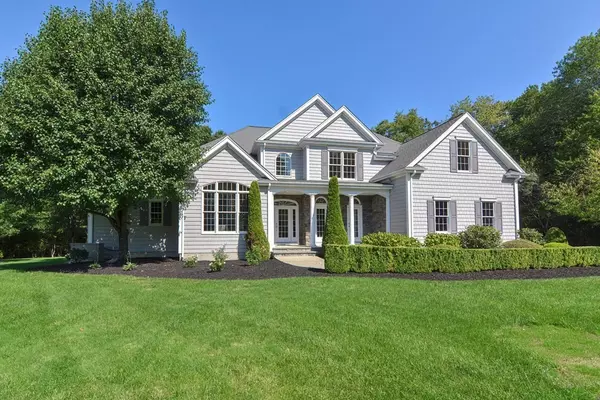For more information regarding the value of a property, please contact us for a free consultation.
Key Details
Sold Price $1,150,000
Property Type Single Family Home
Sub Type Single Family Residence
Listing Status Sold
Purchase Type For Sale
Square Footage 5,089 sqft
Price per Sqft $225
Subdivision Stoney Path Farm
MLS Listing ID 73162772
Sold Date 01/25/24
Style Colonial,Contemporary
Bedrooms 4
Full Baths 5
HOA Y/N false
Year Built 2005
Annual Tax Amount $14,837
Tax Year 2023
Lot Size 1.610 Acres
Acres 1.61
Property Description
Nestled in one of Rehoboth's most coveted neighborhoods, this remarkable 5,000+ sqft custom colonial offers an unparalleled blend of modern luxury, space, and thoughtful design. The open floor plan flows seamlessly as the kitchen connects effortlessly with the great room, spacious home office, formal dining, and family room. The first-floor primary bedroom suite provides a sanctuary-like experience: high ceilings, a cozy sitting area, dual walk-ins, an en-suite bath that with whirlpool tub, twin vanities, and walk-in shower. The breathtaking great room features 15+ft ceilings with balcony, fireplace, Brazilian cherry hardwoods, and beverage center. The kitchen is a dream, featuring a center island, luxury stainless appliances, and a large breakfast peninsula. Every bedroom has direct access to its own bath and walk-in which allows an option for a primary bedroom on the upper level. Hardwoods throughout, extensive multi-level decking and a hot tub overlooking private park-like grounds.
Location
State MA
County Bristol
Area South Rehoboth
Zoning R
Direction Cedar Street to Plain Street to Mikayla Ann Dr.
Rooms
Family Room Ceiling Fan(s), Vaulted Ceiling(s), Closet/Cabinets - Custom Built, Flooring - Hardwood, Flooring - Wood, Balcony / Deck, Balcony - Interior, Open Floorplan, Recessed Lighting, Archway
Basement Full, Partially Finished, Walk-Out Access, Interior Entry, Bulkhead, Sump Pump, Concrete
Primary Bedroom Level Main, First
Dining Room Flooring - Hardwood, Chair Rail, Lighting - Pendant, Lighting - Overhead, Crown Molding
Kitchen Flooring - Stone/Ceramic Tile, Dining Area, Pantry, Countertops - Stone/Granite/Solid, Kitchen Island, Breakfast Bar / Nook, Cabinets - Upgraded, Exterior Access, Open Floorplan, Recessed Lighting, Stainless Steel Appliances, Storage, Gas Stove, Peninsula, Lighting - Overhead
Interior
Interior Features Ceiling Fan(s), Vaulted Ceiling(s), Closet/Cabinets - Custom Built, Recessed Lighting, Bathroom - Full, Bathroom - With Tub & Shower, Closet, Bathroom - Tiled With Shower Stall, Office, Mud Room, Bathroom, Media Room, Bonus Room, Wired for Sound
Heating Forced Air, Baseboard
Cooling Central Air
Flooring Wood, Tile, Hardwood, Flooring - Hardwood, Flooring - Stone/Ceramic Tile
Fireplaces Number 3
Fireplaces Type Family Room, Living Room, Master Bedroom
Appliance Range, Oven, Dishwasher, Microwave, Refrigerator, Washer, Dryer, Range Hood, Water Softener, Utility Connections for Gas Range, Utility Connections for Electric Range, Utility Connections for Electric Dryer
Laundry Dryer Hookup - Electric, Washer Hookup, Flooring - Stone/Ceramic Tile, Electric Dryer Hookup, Second Floor
Exterior
Exterior Feature Porch, Deck, Deck - Composite, Covered Patio/Deck, Pool - Above Ground, Rain Gutters, Hot Tub/Spa, Professional Landscaping, Sprinkler System, Screens, Invisible Fence
Garage Spaces 3.0
Fence Invisible
Pool Above Ground
Community Features Shopping, Park, Walk/Jog Trails, Stable(s), Golf, Medical Facility, Highway Access, House of Worship, Private School, Public School, T-Station, Other
Utilities Available for Gas Range, for Electric Range, for Electric Dryer, Washer Hookup, Generator Connection
Roof Type Shingle
Total Parking Spaces 8
Garage Yes
Private Pool true
Building
Lot Description Corner Lot, Wooded, Level, Other
Foundation Concrete Perimeter
Sewer Private Sewer
Water Private
Architectural Style Colonial, Contemporary
Schools
Elementary Schools Palmer River
Middle Schools Beckwith
High Schools Dr High
Others
Senior Community false
Read Less Info
Want to know what your home might be worth? Contact us for a FREE valuation!

Our team is ready to help you sell your home for the highest possible price ASAP
Bought with Ruth Aubourg • RPCA Realty



