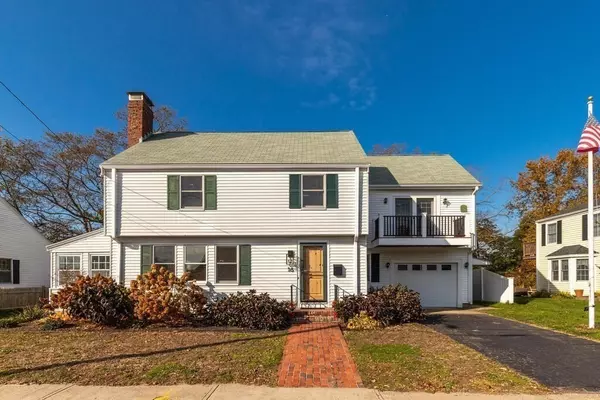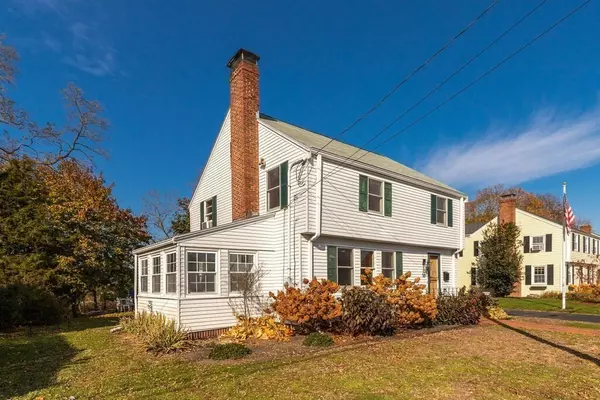For more information regarding the value of a property, please contact us for a free consultation.
Key Details
Sold Price $795,000
Property Type Single Family Home
Sub Type Single Family Residence
Listing Status Sold
Purchase Type For Sale
Square Footage 2,106 sqft
Price per Sqft $377
Subdivision Marblehead/Salem Line
MLS Listing ID 73180678
Sold Date 01/16/24
Style Colonial
Bedrooms 4
Full Baths 2
Half Baths 1
HOA Y/N false
Year Built 1945
Annual Tax Amount $7,120
Tax Year 2023
Lot Size 8,712 Sqft
Acres 0.2
Property Description
Nestled in the heart of one of Salem's most sought after neighborhoods, this four bedroom, two and a half bath home effortlessly blends classic charm with modern comfort. The sundrenched, open concept first floor features a spacious living room with wood burning fireplace, a cozy sunroom, and a recently fully renovated kitchen with new cabinets, quartz countertops, Maytag appliances, and gleaming hardwood floors. Additionally, the first floor has a half bath and access to an oversized 2 car tandem garage. Upstairs you will find 4 bedrooms, including the large primary suite with a gas fireplace, new hardwood floors, oversized bathroom with soaking tub, walk-in shower, and balcony for you to enjoy the fresh ocean air! The house sits in front of conservation land which provides great privacy and amazing water views of Forest Fiver...if you enjoy nature and wildlife this is the place for you! There is also an optional neighborhood beach club.
Location
State MA
County Essex
Area Forest River
Zoning R1
Direction Lafayette street to Rosedale to Sunset. Very close to the Salem/Marblehead line..
Rooms
Basement Unfinished
Primary Bedroom Level Second
Dining Room Flooring - Hardwood, Breakfast Bar / Nook, Open Floorplan, Recessed Lighting, Lighting - Overhead
Kitchen Flooring - Hardwood, Dining Area, Countertops - Stone/Granite/Solid, Countertops - Upgraded, Kitchen Island, Breakfast Bar / Nook, Cabinets - Upgraded, Open Floorplan, Recessed Lighting, Lighting - Pendant
Interior
Interior Features Beadboard, Sun Room
Heating Baseboard, Hot Water, Natural Gas
Cooling Window Unit(s)
Flooring Hardwood
Fireplaces Number 2
Fireplaces Type Living Room, Master Bedroom
Appliance Range, Dishwasher, Disposal, Microwave, Refrigerator, Washer, Dryer, Utility Connections for Gas Range
Laundry Electric Dryer Hookup, Washer Hookup, In Basement
Exterior
Exterior Feature Rain Gutters
Garage Spaces 2.0
Community Features Public Transportation, Shopping, Tennis Court(s), Park, Walk/Jog Trails, Golf, Medical Facility, Laundromat, Bike Path, Conservation Area, House of Worship, Marina, Private School, Public School, T-Station, University
Utilities Available for Gas Range, Washer Hookup
Waterfront Description Beach Front,0 to 1/10 Mile To Beach,Beach Ownership(Association)
Roof Type Shingle
Total Parking Spaces 1
Garage Yes
Building
Lot Description Cleared
Foundation Concrete Perimeter, Block
Sewer Public Sewer
Water Public
Schools
Elementary Schools School Choice
Middle Schools Collins
High Schools Salem High
Others
Senior Community false
Read Less Info
Want to know what your home might be worth? Contact us for a FREE valuation!

Our team is ready to help you sell your home for the highest possible price ASAP
Bought with Debra Metcalfe • Berkshire Hathaway HomeServices Verani Realty Hampstead
GET MORE INFORMATION




