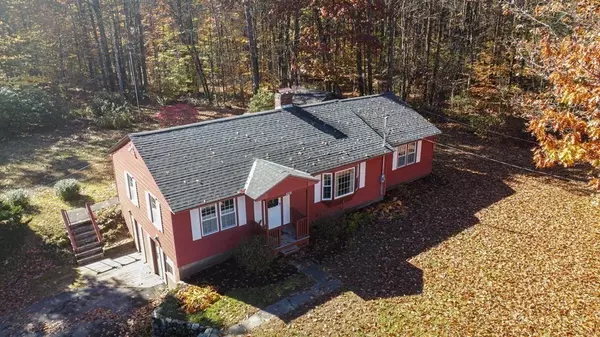For more information regarding the value of a property, please contact us for a free consultation.
Key Details
Sold Price $398,888
Property Type Single Family Home
Sub Type Single Family Residence
Listing Status Sold
Purchase Type For Sale
Square Footage 1,372 sqft
Price per Sqft $290
MLS Listing ID 73177112
Sold Date 01/11/24
Style Ranch
Bedrooms 3
Full Baths 2
Half Baths 1
HOA Y/N false
Year Built 1954
Annual Tax Amount $4,337
Tax Year 2023
Lot Size 2.700 Acres
Acres 2.7
Property Description
Nestled in the charming town of Ashby, this 3 bedroom ranch-style home offers the perfect blend of comfort and style on a sprawling 2.7 acre lot. As you step inside, you'll be greeted by the classic look of the custom fireplace which creates a delightful focal point in the living space. The home has been lovingly maintained with newer windows and a recent roof ensuring energy efficiency and peace of mind. Hardwoods, built ins, a unique out building with a Sauna set up along with an additional potting shed offers lots of possibilites. The bright and spacious four season sun room over looking the backyard offers additional living space. This one owner home speaks to the care and attention that has been poured into it over the years. The finished room in the basement provides extra space for a variety of options. The convenient one car garage, and the one car carport ensures your cars are protected from the elements. Quick closing possible!
Location
State MA
County Middlesex
Zoning RA
Direction GPS
Rooms
Family Room Wood / Coal / Pellet Stove, Flooring - Hardwood, Window(s) - Bay/Bow/Box, Chair Rail, Crown Molding
Basement Full, Partially Finished, Walk-Out Access, Interior Entry, Concrete
Primary Bedroom Level First
Dining Room Flooring - Hardwood, Chair Rail, Exterior Access, Crown Molding
Kitchen Flooring - Vinyl, Chair Rail, Stainless Steel Appliances
Interior
Interior Features Bathroom - 3/4, Bathroom - With Shower Stall, Home Office-Separate Entry, Sauna/Steam/Hot Tub
Heating Central, Baseboard, Oil
Cooling None
Flooring Wood, Vinyl, Flooring - Vinyl
Fireplaces Number 1
Appliance Range, Refrigerator, Washer, Dryer, Utility Connections for Electric Range
Laundry First Floor
Exterior
Exterior Feature Patio, Cabana, Storage
Garage Spaces 2.0
Community Features Walk/Jog Trails, Conservation Area, Public School
Utilities Available for Electric Range
Roof Type Shingle
Total Parking Spaces 4
Garage Yes
Building
Lot Description Cleared, Level
Foundation Concrete Perimeter
Sewer Private Sewer
Water Private
Others
Senior Community false
Read Less Info
Want to know what your home might be worth? Contact us for a FREE valuation!

Our team is ready to help you sell your home for the highest possible price ASAP
Bought with Patricia Dearborn • Coldwell Banker Realty - Chelmsford
GET MORE INFORMATION




