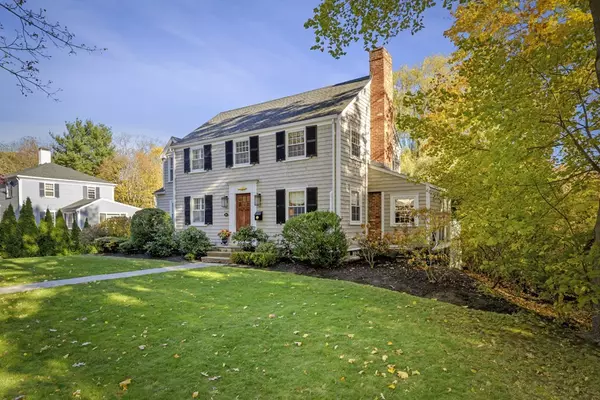For more information regarding the value of a property, please contact us for a free consultation.
Key Details
Sold Price $1,125,000
Property Type Single Family Home
Sub Type Single Family Residence
Listing Status Sold
Purchase Type For Sale
Square Footage 2,288 sqft
Price per Sqft $491
Subdivision The Cliffs
MLS Listing ID 73179351
Sold Date 01/04/24
Style Colonial
Bedrooms 3
Full Baths 2
Half Baths 1
HOA Y/N true
Year Built 1945
Annual Tax Amount $9,624
Tax Year 2023
Lot Size 0.310 Acres
Acres 0.31
Property Description
Exactly what you have been hoping for!!! Picture perfect Classic Colonial home with 3 Bedrooms and 2.5 Baths. Gorgeous fenced back yard with room to accommodate everyone's dreams. Convenient location close to town walking path, public and private schools and parks. From the moment you walk into the front door you will love the easy flow and comfortable layout of this home including open kitchen, dining room, living room with fireplace, family room, office and powder room. The deck and patio add private spaces for grilling, relaxing and entertaining. Head upstairs and discover 3 bedrooms and 2 bathrooms. The prime bedroom suite will delight you with a walk-in closet and skylight and luxurious bathroom with oversized enclosed shower and double vanities. Walk-out lower level has fully finished media room with custom cabinetry, laundry room and mudroom. Large storage shed and additional storage off driveway. Added bonus includes neighborhood association with rights to Wyman's Cove Beach!
Location
State MA
County Essex
Zoning SR
Direction Lafayette Street ( 114East) to West Shore Drive to #81
Rooms
Family Room Closet/Cabinets - Custom Built, Flooring - Hardwood, Open Floorplan, Recessed Lighting
Basement Full, Finished, Walk-Out Access, Interior Entry, Sump Pump
Primary Bedroom Level Second
Dining Room Flooring - Hardwood, Open Floorplan, Lighting - Pendant
Kitchen Closet/Cabinets - Custom Built, Flooring - Hardwood, Pantry, Countertops - Stone/Granite/Solid, Countertops - Upgraded, Cabinets - Upgraded, Deck - Exterior, Exterior Access, Open Floorplan, Recessed Lighting, Pot Filler Faucet, Gas Stove, Peninsula, Lighting - Pendant
Interior
Interior Features Closet/Cabinets - Custom Built, Cabinets - Upgraded, Cable Hookup, Recessed Lighting, Lighting - Overhead, Office, Bonus Room, Mud Room, Internet Available - Unknown
Heating Central, Baseboard, Electric Baseboard, Natural Gas
Cooling Ductless, Other
Flooring Tile, Carpet, Hardwood, Stone / Slate, Flooring - Wall to Wall Carpet, Flooring - Stone/Ceramic Tile
Fireplaces Number 1
Fireplaces Type Living Room
Appliance Range, Dishwasher, Disposal, Microwave, Refrigerator, Washer, Dryer, Range Hood, Plumbed For Ice Maker, Utility Connections for Gas Range, Utility Connections for Gas Oven, Utility Connections for Electric Dryer, Utility Connections Outdoor Gas Grill Hookup
Laundry Gas Dryer Hookup, Washer Hookup, Lighting - Overhead, In Basement
Exterior
Exterior Feature Deck, Deck - Wood, Patio, Rain Gutters, Storage, Professional Landscaping, Screens, Fenced Yard, Stone Wall
Fence Fenced/Enclosed, Fenced
Community Features Public Transportation, Shopping, Pool, Tennis Court(s), Park, Walk/Jog Trails, Golf, Medical Facility, Laundromat, Bike Path, Conservation Area, Highway Access, House of Worship, Marina, Private School, Public School, T-Station, University, Sidewalks
Utilities Available for Gas Range, for Gas Oven, for Electric Dryer, Washer Hookup, Icemaker Connection, Outdoor Gas Grill Hookup
Waterfront Description Beach Front,Bay,Harbor,Ocean,Direct Access,Walk to,1/10 to 3/10 To Beach,Beach Ownership(Association)
Roof Type Shingle
Total Parking Spaces 4
Garage No
Building
Lot Description Cleared, Sloped
Foundation Concrete Perimeter
Sewer Public Sewer
Water Public
Schools
Elementary Schools Private/Public
Middle Schools Private/Public
High Schools Private/Public
Others
Senior Community false
Acceptable Financing Contract
Listing Terms Contract
Read Less Info
Want to know what your home might be worth? Contact us for a FREE valuation!

Our team is ready to help you sell your home for the highest possible price ASAP
Bought with Stonehurst RE Group • Keller Williams Realty Evolution
GET MORE INFORMATION




