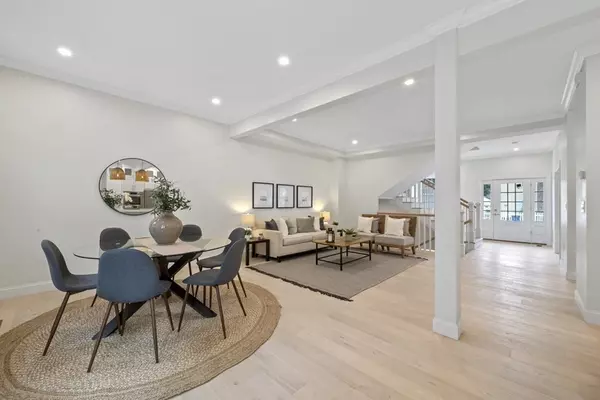For more information regarding the value of a property, please contact us for a free consultation.
Key Details
Sold Price $935,000
Property Type Condo
Sub Type Condominium
Listing Status Sold
Purchase Type For Sale
Square Footage 3,933 sqft
Price per Sqft $237
MLS Listing ID 73151139
Sold Date 12/22/23
Bedrooms 4
Full Baths 3
HOA Fees $316/mo
HOA Y/N true
Year Built 1920
Annual Tax Amount $8,094
Tax Year 2023
Property Description
This spectacular, fully renovated townhouse offers 4 finished floors and is move-in ready! The stunning 4 bedroom home features soaring 10 foot ceilings & a floor plan that is perfect for casual gatherings or formal entertaining. The main floor offers a sizable family room with french doors, and the chef's kitchen boasting an incredible Quartzite stone island with seating, high end appliances, & ample cabinet/storage space. Adjacent to the kitchen is a cozy dining/living room providing exterior access to the private yard. This level also offers a first floor bedroom and full bath! Ascending to the second floor, you will find 2 bedrooms, a full bath with tub and lighted mirror, a large primary suite boasting an oversized bathroom with soaking tub, walk-in tiled shower & double vanity. Up to the 3rd floor is a large, skylit bonus space that is flooded in natural light. The lowest level is a terrific, finished flex space that allows exterior access. Gas heat, central a/c, & so much more!
Location
State MA
County Essex
Zoning S-R
Direction Humphrey Street to the corner of Humphrey Street and West Street.
Rooms
Basement Y
Primary Bedroom Level Second
Interior
Interior Features Bonus Room
Heating Forced Air, Natural Gas
Cooling Central Air
Flooring Wood, Tile
Appliance Range, Oven, Dishwasher, Disposal, Microwave, Refrigerator, Washer, Dryer, Wine Refrigerator, Range Hood, Utility Connections for Gas Range, Utility Connections for Electric Oven, Utility Connections for Electric Dryer
Laundry Second Floor, In Unit
Exterior
Exterior Feature Porch, Deck - Composite, Fenced Yard, Professional Landscaping, Sprinkler System
Fence Fenced
Utilities Available for Gas Range, for Electric Oven, for Electric Dryer
Waterfront Description Beach Front,Ocean,3/10 to 1/2 Mile To Beach,Beach Ownership(Public)
Roof Type Shingle
Total Parking Spaces 2
Garage No
Building
Story 3
Sewer Public Sewer
Water Public
Schools
Elementary Schools Public/Private
Middle Schools Public/Private
High Schools Public/Private
Others
Senior Community false
Read Less Info
Want to know what your home might be worth? Contact us for a FREE valuation!

Our team is ready to help you sell your home for the highest possible price ASAP
Bought with Katharine Heffernan • Coldwell Banker Realty - Beverly
GET MORE INFORMATION




