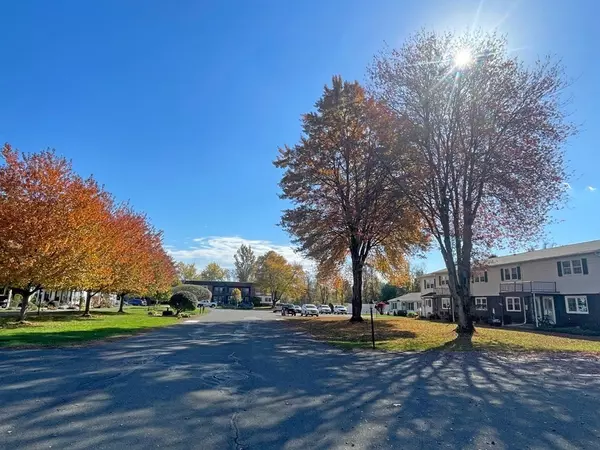For more information regarding the value of a property, please contact us for a free consultation.
Key Details
Sold Price $205,000
Property Type Condo
Sub Type Condominium
Listing Status Sold
Purchase Type For Sale
Square Footage 1,080 sqft
Price per Sqft $189
MLS Listing ID 73175325
Sold Date 12/29/23
Bedrooms 2
Full Baths 1
Half Baths 1
HOA Fees $235/mo
HOA Y/N true
Year Built 1969
Annual Tax Amount $2,991
Tax Year 2023
Property Description
You can move right into this well-maintained Townhouse tucked away at Keegan Lane. Enjoy all the benefits of condo living and the freedom that goes with it. Let someone else take care of all the outside work for you while you focus on other things you enjoy. Three levels of living space include a cozy living room open to a good-sized eat-in kitchen with a slider leading to the deck that overlooks a lovely country view. There's a half bath on the 1st floor and a full bath on the second floor with two nice-sized bedrooms. A finished room in the basement and access to the storage area in the common space, as well as access to the laundry facility.Look forward to meeting your new neighbors and making new friends poolside at the association pool. Conveniently located right around the corner from GCC and the I-91 and Rte 2 rotary and have access to all your shopping needs.
Location
State MA
County Franklin
Zoning RB
Direction From Rotary - Rte2W. 1st R - Colrain Rd, L on Thayer, R on Keegan Land 2nd Unit on the Right
Rooms
Family Room Closet, Flooring - Wall to Wall Carpet
Basement Y
Primary Bedroom Level Second
Kitchen Flooring - Hardwood, Dining Area, Deck - Exterior, Exterior Access, Open Floorplan, Slider, Lighting - Overhead
Interior
Interior Features Internet Available - Broadband
Heating Electric Baseboard
Cooling None
Flooring Vinyl, Carpet, Hardwood
Appliance Range, Dishwasher, Microwave, Refrigerator, Utility Connections for Electric Range, Utility Connections for Electric Oven
Exterior
Exterior Feature Deck - Wood, Screens
Pool Association, In Ground
Community Features Public Transportation, Shopping, Tennis Court(s), Park, Walk/Jog Trails, Stable(s), Golf, Medical Facility, Laundromat, Bike Path, Highway Access, House of Worship, Private School, Public School
Utilities Available for Electric Range, for Electric Oven
Waterfront Description Beach Front,River,1 to 2 Mile To Beach,Beach Ownership(Public)
Roof Type Shingle
Total Parking Spaces 2
Garage No
Building
Story 3
Sewer Public Sewer
Water Public
Schools
Elementary Schools Newton St K-4
Middle Schools Gms 4-8
High Schools Ghs 9-12
Others
Pets Allowed Yes w/ Restrictions
Senior Community false
Read Less Info
Want to know what your home might be worth? Contact us for a FREE valuation!

Our team is ready to help you sell your home for the highest possible price ASAP
Bought with Amanda Abramson • Coldwell Banker Community REALTORS®
GET MORE INFORMATION




