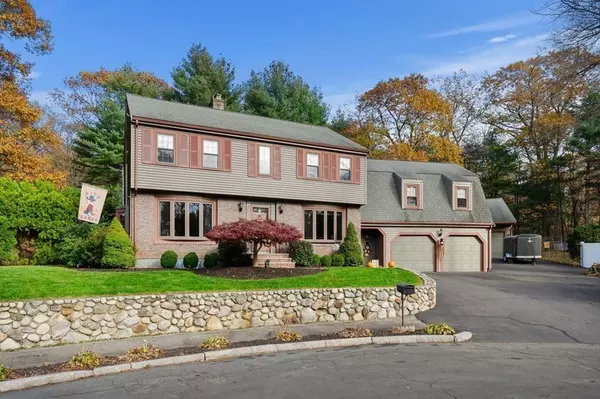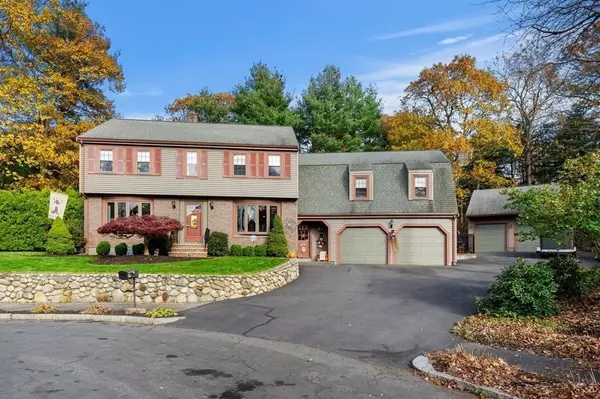For more information regarding the value of a property, please contact us for a free consultation.
Key Details
Sold Price $1,109,000
Property Type Single Family Home
Sub Type Single Family Residence
Listing Status Sold
Purchase Type For Sale
Square Footage 3,473 sqft
Price per Sqft $319
MLS Listing ID 73181009
Sold Date 12/27/23
Style Colonial
Bedrooms 5
Full Baths 4
Half Baths 1
HOA Y/N false
Year Built 1971
Annual Tax Amount $11,631
Tax Year 2023
Lot Size 0.360 Acres
Acres 0.36
Property Description
Welcome to this stunning gem, nestled at the end of a cul de sac. Meticulously maintained,there is character in every nook. As you enter the home you'll immediately feel the warm, cozy ambiance, complemented by a bright, spacious kitchen and dining room. The kitchen features stainless steel appliances and quartz countertops that merge seamlessly into the dining area. The large living room features a cozy fireplace and breakfast nook,leading to a gorgeous backyard through sliding doors. Upstairs are five spacious bedrooms, including a master suite with a walk-in closet and a bonus space with a full bath and bedroom, perfect for extended family or guests. The finished basement provides extra living space, storage, and a full bath. There are also 3 mini-splits to offer comfort in any season.This home also features a 2-car attached garage and a detached 2-car garage with 12ft ceilings, heating, and attic storage.The backyard oasis features a beautifully landscaped yard and inground pool!
Location
State MA
County Middlesex
Zoning SR
Direction Farm St to June Circle
Rooms
Basement Finished, Interior Entry, Bulkhead
Primary Bedroom Level Second
Dining Room Flooring - Hardwood, Recessed Lighting
Kitchen Flooring - Hardwood, Recessed Lighting
Interior
Interior Features Bathroom - Full, Bathroom
Heating Baseboard, Oil, Air Source Heat Pumps (ASHP), Ductless
Cooling Ductless
Flooring Hardwood
Fireplaces Number 1
Fireplaces Type Living Room
Appliance Range, Dishwasher, Disposal, Microwave, Refrigerator, Washer, Dryer, Utility Connections for Electric Range, Utility Connections for Electric Oven, Utility Connections for Electric Dryer
Laundry First Floor
Exterior
Exterior Feature Porch - Enclosed, Deck, Patio, Pool - Inground, Storage, Sprinkler System, Fenced Yard
Garage Spaces 4.0
Fence Fenced/Enclosed, Fenced
Pool In Ground
Community Features Public Transportation, Shopping, Tennis Court(s), Park, Walk/Jog Trails, Public School
Utilities Available for Electric Range, for Electric Oven, for Electric Dryer
Roof Type Shingle
Total Parking Spaces 6
Garage Yes
Private Pool true
Building
Lot Description Wooded
Foundation Concrete Perimeter
Sewer Public Sewer
Water Public
Architectural Style Colonial
Schools
Elementary Schools Woodville
Middle Schools Galvin
High Schools Wakefield High
Others
Senior Community false
Read Less Info
Want to know what your home might be worth? Contact us for a FREE valuation!

Our team is ready to help you sell your home for the highest possible price ASAP
Bought with Marc Fiore • Cameron Real Estate Group



